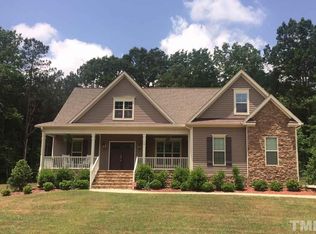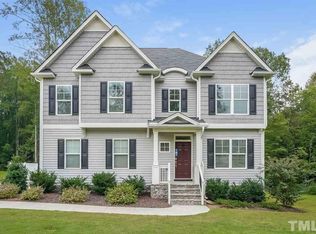Grand 1.5 Story Home! Master and Guest Bedroom Down. 2 Bedrooms, Bonus and 2 Walkin Attics Up!The Private Backyard,Brick Patio,Firepit & Screen Porch set the scene for outdoor living space. A Welcoming Foyer invites you in with a Separate Dining rm.The Gas Log Fireplace sets the mood for relaxing in your Family Rm.Kitchen features stone accents, SS Appliances, Granite and Double Door Pantry. Hardwood Floors through out the Foyer,Dining,Family,Kitchen and Breakfast Nook.You will be Amazed!
This property is off market, which means it's not currently listed for sale or rent on Zillow. This may be different from what's available on other websites or public sources.

