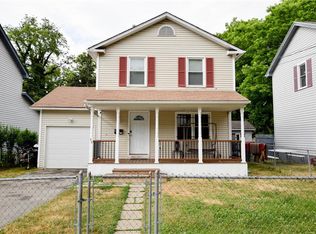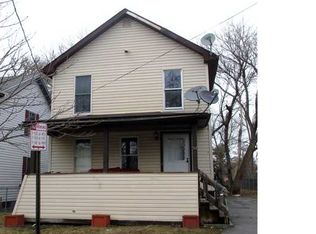Closed
$127,700
30 Vose St, Rochester, NY 14605
3beds
1,322sqft
Single Family Residence
Built in 1991
6,098.4 Square Feet Lot
$159,600 Zestimate®
$97/sqft
$2,470 Estimated rent
Home value
$159,600
$145,000 - $176,000
$2,470/mo
Zestimate® history
Loading...
Owner options
Explore your selling options
What's special
Welcome to 30 Vose St.. Charming and meticulously maintained, this 1991 vinyl-sided home offers a perfect blend of comfort and style. This 3 bedroom and 2.5 bath property exudes warmth and character. The inviting porch welcomes you, while the spacious deck provides an excellent space for outdoor gatherings and entertaining. Inside, the home reveals a thoughtful layout and functional kitchen and dining area flow seamlessly.
The exterior of the home is complemented by the low-maintenance vinyl siding. Don't miss the chance to make this lovingly cared for property your own. Delayed Showings, first showing will be Open showing Saturday February 17th from 12pm - 1:30pm. Delayed Negotiations February 21st at 12pm.
Zillow last checked: 8 hours ago
Listing updated: May 06, 2024 at 05:37am
Listed by:
Orlando J. Rivera 585-315-3327,
Empire Realty Group
Bought with:
Melissa Riesenberger, 10401347789
NextHome Endeavor
Source: NYSAMLSs,MLS#: R1521389 Originating MLS: Rochester
Originating MLS: Rochester
Facts & features
Interior
Bedrooms & bathrooms
- Bedrooms: 3
- Bathrooms: 3
- Full bathrooms: 2
- 1/2 bathrooms: 1
- Main level bathrooms: 1
Heating
- Gas, Forced Air
Cooling
- Central Air
Appliances
- Included: Appliances Negotiable, Dryer, Dishwasher, Gas Oven, Gas Range, Gas Water Heater, Microwave, Refrigerator, Washer
- Laundry: In Basement
Features
- Separate/Formal Dining Room, Separate/Formal Living Room
- Flooring: Hardwood, Laminate, Varies
- Basement: Full,Partially Finished
- Has fireplace: No
Interior area
- Total structure area: 1,322
- Total interior livable area: 1,322 sqft
Property
Parking
- Total spaces: 1
- Parking features: Attached, Garage
- Attached garage spaces: 1
Features
- Levels: Two
- Stories: 2
- Patio & porch: Deck, Open, Porch
- Exterior features: Blacktop Driveway, Deck, Fully Fenced
- Fencing: Full
Lot
- Size: 6,098 sqft
- Dimensions: 42 x 142
- Features: Near Public Transit, Residential Lot
Details
- Additional structures: Shed(s), Storage
- Parcel number: 26140010641000010360040000
- Special conditions: Standard
Construction
Type & style
- Home type: SingleFamily
- Architectural style: Colonial
- Property subtype: Single Family Residence
Materials
- Vinyl Siding
- Foundation: Block
- Roof: Asphalt
Condition
- Resale
- Year built: 1991
Utilities & green energy
- Electric: Circuit Breakers
- Sewer: Connected
- Water: Connected, Public
- Utilities for property: Cable Available, Sewer Connected, Water Connected
Community & neighborhood
Location
- Region: Rochester
- Subdivision: Vose Street Resub
Other
Other facts
- Listing terms: Cash,Conventional,FHA,VA Loan
Price history
| Date | Event | Price |
|---|---|---|
| 5/1/2024 | Sold | $127,700+29.6%$97/sqft |
Source: | ||
| 2/22/2024 | Pending sale | $98,500$75/sqft |
Source: | ||
| 2/15/2024 | Listed for sale | $98,500+294%$75/sqft |
Source: | ||
| 1/21/1997 | Sold | $25,000-54.1%$19/sqft |
Source: Public Record Report a problem | ||
| 2/15/1996 | Sold | $54,458$41/sqft |
Source: Public Record Report a problem | ||
Public tax history
| Year | Property taxes | Tax assessment |
|---|---|---|
| 2024 | -- | $117,300 +106.5% |
| 2023 | -- | $56,800 |
| 2022 | -- | $56,800 |
Find assessor info on the county website
Neighborhood: Upper Falls
Nearby schools
GreatSchools rating
- 2/10School 53 Montessori AcademyGrades: PK-6Distance: 0.5 mi
- 3/10School 58 World Of Inquiry SchoolGrades: PK-12Distance: 0.9 mi
- 2/10School 9 Dr Martin Luther King JrGrades: PK-6Distance: 0.7 mi
Schools provided by the listing agent
- District: Rochester
Source: NYSAMLSs. This data may not be complete. We recommend contacting the local school district to confirm school assignments for this home.

