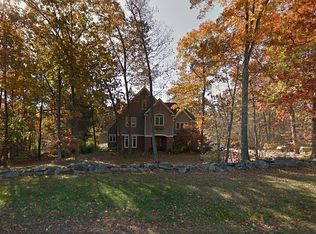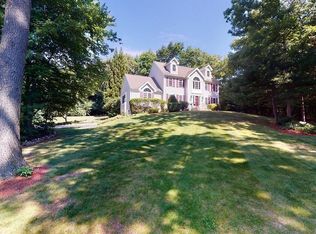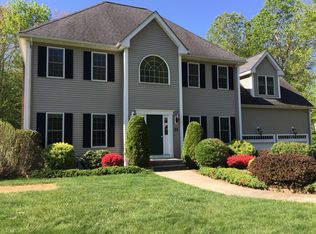Sold for $810,000
$810,000
30 Vincent Rd, Mendon, MA 01756
4beds
2,296sqft
Single Family Residence
Built in 1999
2.21 Acres Lot
$851,400 Zestimate®
$353/sqft
$3,907 Estimated rent
Home value
$851,400
$783,000 - $928,000
$3,907/mo
Zestimate® history
Loading...
Owner options
Explore your selling options
What's special
Nestled in sought-after Blueberry Estates, This Cape-style residence exudes tranquility and spaciousness, offering four bedrooms and two and a half baths on the main level alone. Thoughtfully designed with privacy in mind, the primary suite is nestled away from the remaining bedrooms, with extra-wide doors, oversized windows overlooking the scenic backyard with a walk-in shower & jacuzzi tub providing a peaceful retreat. Indulge your culinary passions in the sun-drenched eat-in kitchen, complete with ample cabinets, a picturesque bay window framing views of the backyard. The heart of the home, the family room, beckons with a cozy wood-burning fireplace. Step outside into a haven where a private yard sets the scene for idyllic relaxation, whether on the inviting farmer's porch or the expansive back deck. Imagine the possibilities with over 2000+ sq ft. on each level, the unfinished 2nd floor and walk-out basement are a blank canvas waiting for your personal touch. Welcome Home!
Zillow last checked: 8 hours ago
Listing updated: July 16, 2024 at 11:42am
Listed by:
Katie Nagda 508-498-2222,
Century 21 The Real Estate Group 800-942-3922,
Jacquelyn M. Robinson 508-942-4219
Bought with:
Kenneth Morrell
Morrell Realty Group
Source: MLS PIN,MLS#: 73228234
Facts & features
Interior
Bedrooms & bathrooms
- Bedrooms: 4
- Bathrooms: 3
- Full bathrooms: 2
- 1/2 bathrooms: 1
Primary bedroom
- Features: Bathroom - Full, Walk-In Closet(s), Flooring - Laminate, Handicap Accessible
- Level: First
- Area: 270
- Dimensions: 15 x 18
Bedroom 2
- Features: Closet, Flooring - Vinyl
- Level: First
- Area: 132
- Dimensions: 12 x 11
Bedroom 3
- Features: Closet, Flooring - Vinyl
- Level: First
- Area: 154
- Dimensions: 11 x 14
Bedroom 4
- Features: Closet, Flooring - Vinyl
- Level: First
- Area: 168
- Dimensions: 12 x 14
Primary bathroom
- Features: Yes
Bathroom 1
- Features: Bathroom - Half, Flooring - Vinyl
- Level: First
Bathroom 2
- Features: Bathroom - Full, Bathroom - Double Vanity/Sink, Bathroom - With Tub & Shower, Closet
- Level: First
Bathroom 3
- Features: Bathroom - Full, Bathroom - With Shower Stall, Flooring - Stone/Ceramic Tile, Jacuzzi / Whirlpool Soaking Tub
- Level: First
Dining room
- Features: Flooring - Laminate
- Level: First
- Area: 192
- Dimensions: 12 x 16
Family room
- Features: Flooring - Laminate, Recessed Lighting, Slider
- Level: First
- Area: 300
- Dimensions: 15 x 20
Kitchen
- Features: Flooring - Laminate, Window(s) - Bay/Bow/Box, Dining Area, Open Floorplan
- Level: First
- Area: 380
- Dimensions: 19 x 20
Heating
- Baseboard, Oil
Cooling
- Central Air
Appliances
- Included: Water Heater, Range, Dishwasher, Refrigerator, Washer, Dryer
- Laundry: Flooring - Laminate, First Floor, Electric Dryer Hookup, Washer Hookup
Features
- Closet, Entrance Foyer
- Flooring: Tile, Vinyl, Laminate
- Windows: Screens
- Basement: Full,Walk-Out Access,Interior Entry,Sump Pump,Radon Remediation System,Concrete,Unfinished
- Number of fireplaces: 1
- Fireplace features: Family Room
Interior area
- Total structure area: 2,296
- Total interior livable area: 2,296 sqft
Property
Parking
- Total spaces: 8
- Parking features: Attached, Garage Door Opener, Storage, Paved Drive, Off Street, Paved
- Attached garage spaces: 2
- Uncovered spaces: 6
Accessibility
- Accessibility features: Accessible Entrance
Features
- Patio & porch: Porch, Deck
- Exterior features: Porch, Deck, Rain Gutters, Screens
- Waterfront features: Stream
Lot
- Size: 2.21 Acres
- Features: Wooded, Cleared, Gentle Sloping, Level
Details
- Parcel number: M:17 B:239 P:030,3415586
- Zoning: RES
Construction
Type & style
- Home type: SingleFamily
- Architectural style: Cape
- Property subtype: Single Family Residence
Materials
- Frame
- Foundation: Concrete Perimeter
- Roof: Shingle
Condition
- Year built: 1999
Utilities & green energy
- Sewer: Private Sewer
- Water: Private
- Utilities for property: for Electric Range, for Electric Oven, for Electric Dryer, Washer Hookup
Community & neighborhood
Community
- Community features: Shopping, Tennis Court(s), Park, Walk/Jog Trails, Stable(s), Golf, Medical Facility, Laundromat, Bike Path, Highway Access, House of Worship, Public School, T-Station, Sidewalks
Location
- Region: Mendon
- Subdivision: Blueberry Estates
Other
Other facts
- Listing terms: Contract
- Road surface type: Paved
Price history
| Date | Event | Price |
|---|---|---|
| 7/16/2024 | Sold | $810,000+1.3%$353/sqft |
Source: MLS PIN #73228234 Report a problem | ||
| 5/12/2024 | Contingent | $799,900$348/sqft |
Source: MLS PIN #73228234 Report a problem | ||
| 5/1/2024 | Listed for sale | $799,900+81.8%$348/sqft |
Source: MLS PIN #73228234 Report a problem | ||
| 1/6/2017 | Sold | $440,000-7.3%$192/sqft |
Source: Public Record Report a problem | ||
| 9/19/2016 | Price change | $474,900-2.1%$207/sqft |
Source: BERKSHIRE HATHAWAY HOMESERVICES N.E. PRIME PROPERTIES #72027113 Report a problem | ||
Public tax history
| Year | Property taxes | Tax assessment |
|---|---|---|
| 2025 | $10,871 +1.9% | $811,900 +4.3% |
| 2024 | $10,670 +3.4% | $778,300 +10.1% |
| 2023 | $10,316 +4.7% | $706,600 +10.6% |
Find assessor info on the county website
Neighborhood: 01756
Nearby schools
GreatSchools rating
- 6/10Henry P. Clough Elementary SchoolGrades: PK-4Distance: 1.8 mi
- 6/10Miscoe Hill SchoolGrades: 5-8Distance: 3.5 mi
- 9/10Nipmuc Regional High SchoolGrades: 9-12Distance: 6.4 mi
Schools provided by the listing agent
- Elementary: Clough
- Middle: Miscoe Hill
- High: Nipmuc
Source: MLS PIN. This data may not be complete. We recommend contacting the local school district to confirm school assignments for this home.
Get a cash offer in 3 minutes
Find out how much your home could sell for in as little as 3 minutes with a no-obligation cash offer.
Estimated market value$851,400
Get a cash offer in 3 minutes
Find out how much your home could sell for in as little as 3 minutes with a no-obligation cash offer.
Estimated market value
$851,400


