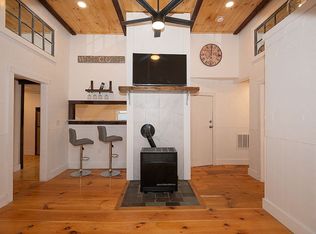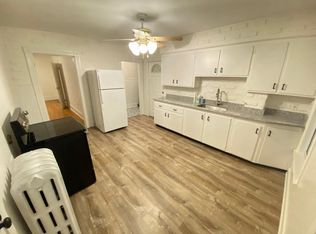Move in Ready Cape style home!! Pride of ownership can be found in this property! Lovely hardwood floors can be found throughout most of the home. The property is situated on a private lot which includes an outdoor patio area. Looking for a man cave or extra space? This home features a walkout finished basement as well as a washer/dryer room. Updates include newer windows, electric baseboard heating units etc. Located close to all major highways such as Rt-190, Rt-290 The Masspike, Rt-20 and Rt-9. Area amenities are unlimited. Showings begin at open house Sunday 9/30/18 from 10:30am-12:30pm!
This property is off market, which means it's not currently listed for sale or rent on Zillow. This may be different from what's available on other websites or public sources.

