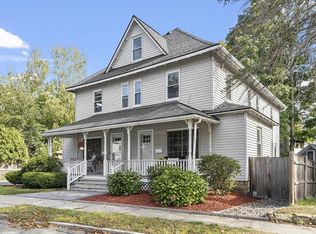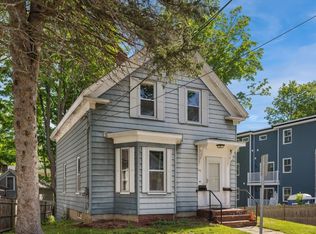Three to five bedroom (or 3 bedroom and 2 attic offices), two bathrooms, eat-in kitchen, hard wood floors, porch, back yard and patio-eating area. Lots of storage space. Five minute walk to commuter rail (30 minutes to Boston) and a few steps from lovely, renovated downtown area. Walking distance to several restaurants, Market Basket, Stop and Shop, Jordan's Imax Movie Theater, Home Depot, YMCA. Few minutes by bike or car Wakefield lake for walks, biking and recreation. Parking for 4 cars on driveway. Washer and dryer in semi-finished basement. There is some furniture and kitchenware available if interested. May consider a well behaved small dog.
This property is off market, which means it's not currently listed for sale or rent on Zillow. This may be different from what's available on other websites or public sources.

