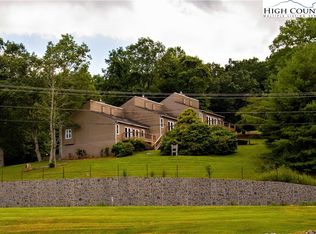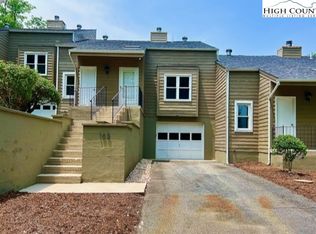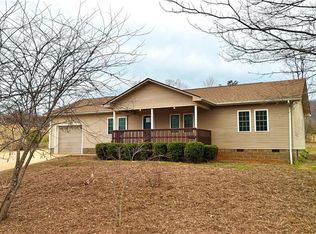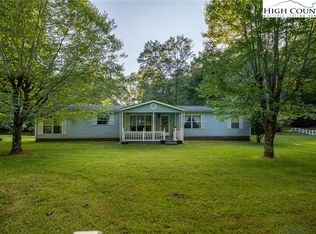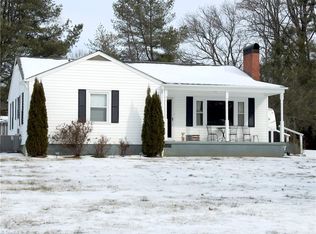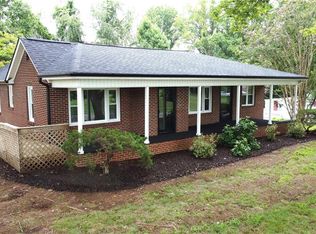This ideally located renovated light filled end unit townhome offers 2 bedrooms, 2 full baths, vaulted living room, kitchen, & dining room. Completely new kitchen to include custom cabinetry, stainless steel appliances, granite countertops, and tile backsplashes. All new beautiful tile floors, showers, & tub surrounds, cabinetry, & lighting in the bathrooms. A stone fireplace highlights the light filled living room, with wet bar, offering 2 sets of patio doors opening onto the deck that offers great Olde Beau front pond views! The lower level offers a great office space, laundry, extra storage and a nice size garage. Great opportunity in the mountains & to be a part of the Roaring Gap community as a family getaway or as a investment property ideally located adjacent to Olde Beau Resort & Golf Club & High Meadows Golf & Country Club. Minutes from the Blue Ridge Parkway, Stone Mountain State Park, New River, & multiple vineyards!
Under contract
$267,500
30 Village Road #103, Roaring Gap, NC 28668
2beds
1,165sqft
Est.:
Townhouse
Built in 1988
6,534 Square Feet Lot
$-- Zestimate®
$230/sqft
$198/mo HOA
What's special
Stone fireplaceNice size garageWet barGranite countertopsBeautiful tile floorsTile backsplashesCustom cabinetry
- 15 days |
- 134 |
- 6 |
Likely to sell faster than
Zillow last checked: 8 hours ago
Listing updated: February 02, 2026 at 10:24am
Listed by:
TOMMY MAINES (336)363-3333,
Olde Beau Realty, Inc.
Source: High Country AOR,MLS#: 259857 Originating MLS: High Country Association of Realtors Inc.
Originating MLS: High Country Association of Realtors Inc.
Facts & features
Interior
Bedrooms & bathrooms
- Bedrooms: 2
- Bathrooms: 2
- Full bathrooms: 2
Heating
- Electric, Fireplace(s), Heat Pump
Cooling
- Heat Pump
Appliances
- Included: Dishwasher, Electric Range, Electric Water Heater, Microwave Hood Fan, Microwave, Refrigerator
- Laundry: Washer Hookup, Dryer Hookup, In Basement
Features
- Wet Bar, Skylights, Vaulted Ceiling(s)
- Windows: Vinyl, Skylight(s)
- Basement: Crawl Space,Partially Finished
- Has fireplace: Yes
- Fireplace features: Wood Burning
Interior area
- Total structure area: 1,165
- Total interior livable area: 1,165 sqft
- Finished area above ground: 1,021
- Finished area below ground: 144
Property
Parking
- Total spaces: 1
- Parking features: Asphalt, Basement, Driveway, Garage, One Car Garage
- Garage spaces: 1
- Has uncovered spaces: Yes
Features
- Levels: Two
- Stories: 2
- Patio & porch: Open
Lot
- Size: 6,534 Square Feet
Details
- Parcel number: 4917425402
Construction
Type & style
- Home type: Townhouse
- Architectural style: Contemporary
- Property subtype: Townhouse
Materials
- Hardboard, Wood Frame
- Roof: Asphalt,Shingle
Condition
- Year built: 1988
Utilities & green energy
- Sewer: Community/Coop Sewer, Septic Permit 2 Bedroom
- Water: Shared Well
- Utilities for property: Cable Available, High Speed Internet Available
Community & HOA
Community
- Features: Long Term Rental Allowed, Short Term Rental Allowed
- Subdivision: Mount Retreat Development
HOA
- Has HOA: Yes
- HOA fee: $198 monthly
Location
- Region: Roaring Gap
Financial & listing details
- Price per square foot: $230/sqft
- Annual tax amount: $1,264
- Date on market: 1/29/2026
- Listing terms: Cash,Conventional,New Loan
- Road surface type: Paved
Estimated market value
Not available
Estimated sales range
Not available
Not available
Price history
Price history
| Date | Event | Price |
|---|---|---|
| 2/2/2026 | Contingent | $267,500$230/sqft |
Source: | ||
| 1/30/2026 | Listed for sale | $267,500$230/sqft |
Source: | ||
| 1/1/2026 | Listing removed | $267,500$230/sqft |
Source: | ||
| 8/16/2025 | Price change | $267,500-10.5%$230/sqft |
Source: | ||
| 4/7/2025 | Price change | $299,000-8%$257/sqft |
Source: | ||
Public tax history
Public tax history
Tax history is unavailable.BuyAbility℠ payment
Est. payment
$1,692/mo
Principal & interest
$1266
HOA Fees
$198
Other costs
$227
Climate risks
Neighborhood: 28668
Nearby schools
GreatSchools rating
- 5/10Glade Creek ElementaryGrades: PK-8Distance: 6.6 mi
- 7/10Alleghany HighGrades: 9-12Distance: 10.5 mi
Schools provided by the listing agent
- Elementary: Sparta
- High: Alleghany
Source: High Country AOR. This data may not be complete. We recommend contacting the local school district to confirm school assignments for this home.
- Loading
