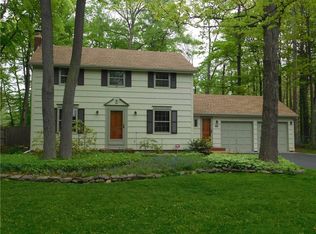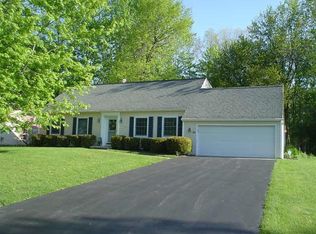Closed
$466,000
30 Viennawood Dr, Rochester, NY 14618
4beds
2,446sqft
Single Family Residence
Built in 1963
0.32 Acres Lot
$484,200 Zestimate®
$191/sqft
$2,962 Estimated rent
Home value
$484,200
$450,000 - $523,000
$2,962/mo
Zestimate® history
Loading...
Owner options
Explore your selling options
What's special
***SPACIOUS***WELL MAINTAINED***CLASSIC***BRIGHTON***4 BEDROOM, 2.5 BATH Colonial (***OVER 2400 SF OF LIVING SPACE on the 1st & 2nd FLOORS***!!) on a BEAUTIFUL, FULLY FENCED, 1/3 of AN ACRE, WOODED LOT***READY for you to ***MOVE RIGHT IN*** Offering: GREAT FLOOR PLAN w/ HARDWOOD FLOORS throughout, WELCOMING Entrance Foyer, Formal Living Room w/ WOODBURNING FIREPLACE & BUILT-IN SHELVING, opening into the CHARMING, NEWLY PAINTED, SCREENED IN PORCH!, HUGE, FRESHLY PAINTED Formal Dining Room adjacent to the ENORMOUS Family Room w/ SOARING CATHEDRAL CEILING, GAS FIREPLACE & LOVELY BACK YARD VIEWS! CONVENIENT 1st FLOOR, FRESHLY PAINTED HALF BATH, The BIG & BRIGHT, EAT-IN KITCHEN has: ISLAND, QUARTZ COUNTERTOPS, NEWER STAINLESS APPLIANCES & DELIGHTFUL BAY WINDOW OVERLOOKING THE FULLY FENCED BACKYARD w/ BRICK PATIO! The 2nd floor has 4 WELL PROPORTIONED bedrooms w/ HARDWOOD FLOORS, a FULL FAMILY BATH & includes the MUST SEE, LARGE. PRIVATE ***PRIMARY EN-SUITE*** w/ ATTACHED FULL BATH that offers: JETTED WHIRLPOOL TUB & SEPARATE SHOWER. Also has 2 CAR ATTACHED GARAGE w/ IMMACULATE, EPOXY FLOOR & LOW MAINTENANCE VINYL SIDING!! - UPDATES INCLUDE: NEW FURNACE & CENTRAL AIR (2022), NEW H2O TANK (2024), RECENT THERMAL REPLACEMENT WINDOWS THROUGHOUT 2nd Floor & MORE!!-SHOWINGS START MON 4/28 & OFFERS DUE MON 5/5 @ NOON–SEE VIDEO– OPEN SUNDAY 5/4 from 1-3 pm -
Zillow last checked: 8 hours ago
Listing updated: June 27, 2025 at 03:50pm
Listed by:
Christopher Carretta 585-734-3414,
Hunt Real Estate ERA/Columbus
Bought with:
Amber R McGuckin, 10401287478
RE/MAX Realty Group
Source: NYSAMLSs,MLS#: R1596074 Originating MLS: Rochester
Originating MLS: Rochester
Facts & features
Interior
Bedrooms & bathrooms
- Bedrooms: 4
- Bathrooms: 3
- Full bathrooms: 2
- 1/2 bathrooms: 1
- Main level bathrooms: 1
Heating
- Gas, Forced Air
Cooling
- Central Air
Appliances
- Included: Dryer, Dishwasher, Exhaust Fan, Electric Oven, Electric Range, Gas Water Heater, Microwave, Refrigerator, Range Hood
- Laundry: In Basement
Features
- Ceiling Fan(s), Cathedral Ceiling(s), Den, Separate/Formal Dining Room, Entrance Foyer, Eat-in Kitchen, Separate/Formal Living Room, Great Room, Home Office, Jetted Tub, Kitchen Island, Pantry, Quartz Counters, Sliding Glass Door(s), Bath in Primary Bedroom, Programmable Thermostat
- Flooring: Ceramic Tile, Hardwood, Varies
- Doors: Sliding Doors
- Windows: Thermal Windows
- Basement: Full,Sump Pump
- Number of fireplaces: 2
Interior area
- Total structure area: 2,446
- Total interior livable area: 2,446 sqft
Property
Parking
- Total spaces: 2
- Parking features: Attached, Electricity, Garage, Driveway, Garage Door Opener
- Attached garage spaces: 2
Features
- Levels: Two
- Stories: 2
- Patio & porch: Patio
- Exterior features: Blacktop Driveway, Fully Fenced, Patio
- Fencing: Full
Lot
- Size: 0.32 Acres
- Dimensions: 90 x 155
- Features: Rectangular, Rectangular Lot, Residential Lot, Wooded
Details
- Parcel number: 2620001501000001043000
- Special conditions: Standard
Construction
Type & style
- Home type: SingleFamily
- Architectural style: Colonial,Two Story
- Property subtype: Single Family Residence
Materials
- Attic/Crawl Hatchway(s) Insulated, Vinyl Siding, Copper Plumbing
- Foundation: Block
- Roof: Asphalt
Condition
- Resale
- Year built: 1963
Utilities & green energy
- Electric: Circuit Breakers
- Sewer: Connected
- Water: Connected, Public
- Utilities for property: Cable Available, Electricity Connected, High Speed Internet Available, Sewer Connected, Water Connected
Community & neighborhood
Location
- Region: Rochester
- Subdivision: Evans Park Sec 08
Other
Other facts
- Listing terms: Cash,Conventional,VA Loan
Price history
| Date | Event | Price |
|---|---|---|
| 6/27/2025 | Sold | $466,000+19.5%$191/sqft |
Source: | ||
| 5/6/2025 | Pending sale | $389,900$159/sqft |
Source: | ||
| 4/25/2025 | Listed for sale | $389,900+39.3%$159/sqft |
Source: | ||
| 3/3/2017 | Sold | $280,000+1.9%$114/sqft |
Source: | ||
| 1/2/2017 | Pending sale | $274,900$112/sqft |
Source: RE/MAX Realty Group, Ltd. #R1018056 Report a problem | ||
Public tax history
| Year | Property taxes | Tax assessment |
|---|---|---|
| 2024 | -- | $270,100 |
| 2023 | -- | $270,100 |
| 2022 | -- | $270,100 |
Find assessor info on the county website
Neighborhood: 14618
Nearby schools
GreatSchools rating
- 7/10French Road Elementary SchoolGrades: 3-5Distance: 0.5 mi
- 7/10Twelve Corners Middle SchoolGrades: 6-8Distance: 1.3 mi
- 8/10Brighton High SchoolGrades: 9-12Distance: 1.2 mi
Schools provided by the listing agent
- District: Brighton
Source: NYSAMLSs. This data may not be complete. We recommend contacting the local school district to confirm school assignments for this home.

