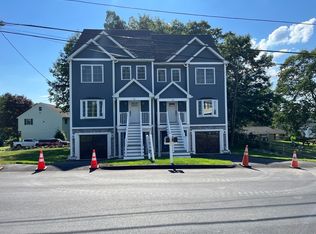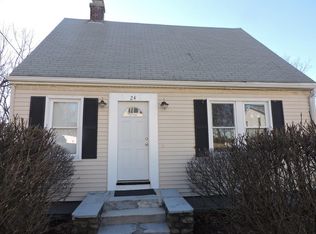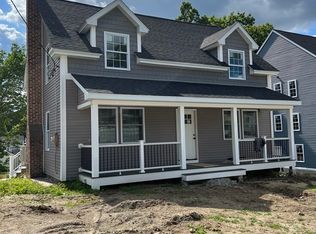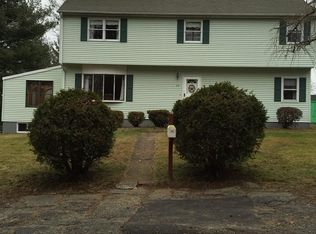Sold for $565,000
$565,000
30 Valmor St, Worcester, MA 01604
3beds
2,300sqft
Single Family Residence
Built in 2024
4,250 Square Feet Lot
$-- Zestimate®
$246/sqft
$-- Estimated rent
Home value
Not available
Estimated sales range
Not available
Not available
Zestimate® history
Loading...
Owner options
Explore your selling options
What's special
Newly constructed duplex. Rare opportunity to move into a newly constructed home. This spacious home offers 3 bedrooms, 2 and a half bathrooms, open and bright kitchen, main floor laundry room and 1st floor garage with tons of space for storage. Hardwood floors through out, quartz kitchen counter tops and tiled bathrooms. Conveniently located near shops, restaurants and public transportation but located on a quiet street. Minutes to route 20, Mass Pike, I 290 and downtown Worcester. Tons of natural light come through this beautiful home. Enjoy the summer on the deck. Do not miss the opportunity to enjoy the summer in this move in ready home. Interior and landscaping photos coming soon. This home is also a perfect investment opportunity in the red hot Worcester rental market.
Zillow last checked: 8 hours ago
Listing updated: September 26, 2024 at 12:32am
Listed by:
Anna Szeto,
Anna Szeto 774-262-1017,
Anna Szeto
Bought with:
Anna Szeto
Anna Szeto
Source: MLS PIN,MLS#: 73234358
Facts & features
Interior
Bedrooms & bathrooms
- Bedrooms: 3
- Bathrooms: 3
- Full bathrooms: 2
- 1/2 bathrooms: 1
Primary bedroom
- Features: Bathroom - Full, Walk-In Closet(s), Flooring - Hardwood
- Level: Third
- Area: 174.64
- Dimensions: 14.8 x 11.8
Bedroom 2
- Features: Closet, Flooring - Wood
- Level: Third
- Area: 127.44
- Dimensions: 10.8 x 11.8
Bedroom 3
- Features: Closet, Flooring - Wood
- Level: Third
- Area: 122.04
- Dimensions: 10.8 x 11.3
Primary bathroom
- Features: Yes
Bathroom 1
- Features: Bathroom - Half, Flooring - Stone/Ceramic Tile, Countertops - Stone/Granite/Solid
- Level: Second
Bathroom 2
- Features: Bathroom - Full, Bathroom - Tiled With Tub & Shower, Flooring - Stone/Ceramic Tile, Countertops - Stone/Granite/Solid
- Level: Third
Bathroom 3
- Features: Bathroom - Full, Bathroom - Double Vanity/Sink, Bathroom - Tiled With Shower Stall, Flooring - Stone/Ceramic Tile, Countertops - Stone/Granite/Solid
- Level: Third
Dining room
- Features: Flooring - Hardwood
- Level: Second
Kitchen
- Features: Flooring - Hardwood, Countertops - Stone/Granite/Solid, Kitchen Island
- Level: Second
Living room
- Features: Flooring - Hardwood
- Level: Second
Heating
- Central, Heat Pump, Propane
Cooling
- Central Air, Heat Pump
Appliances
- Included: Electric Water Heater, None, Plumbed For Ice Maker
- Laundry: Flooring - Stone/Ceramic Tile, Main Level, Electric Dryer Hookup, Sink, Second Floor, Washer Hookup
Features
- Flooring: Wood, Tile
- Has basement: No
- Has fireplace: No
Interior area
- Total structure area: 2,300
- Total interior livable area: 2,300 sqft
Property
Parking
- Total spaces: 3
- Parking features: Under, Garage Door Opener, Storage, Insulated, Paved Drive, Off Street, Paved
- Attached garage spaces: 1
- Uncovered spaces: 2
Features
- Levels: Multi/Split
- Patio & porch: Porch, Deck
- Exterior features: Porch, Deck, Rain Gutters
Lot
- Size: 4,250 sqft
Details
- Parcel number: 5241891
- Zoning: RL-7
Construction
Type & style
- Home type: SingleFamily
- Property subtype: Single Family Residence
- Attached to another structure: Yes
Materials
- Frame
- Foundation: Concrete Perimeter
- Roof: Shingle
Condition
- Year built: 2024
Utilities & green energy
- Electric: Circuit Breakers, 200+ Amp Service
- Sewer: Public Sewer
- Water: Public
- Utilities for property: for Electric Range, for Electric Oven, for Electric Dryer, Washer Hookup, Icemaker Connection
Community & neighborhood
Community
- Community features: Public Transportation, Shopping, Park, Highway Access, Public School
Location
- Region: Worcester
Other
Other facts
- Listing terms: Lender Approval Required
Price history
| Date | Event | Price |
|---|---|---|
| 9/24/2024 | Sold | $565,000-5.7%$246/sqft |
Source: MLS PIN #73234358 Report a problem | ||
| 5/7/2024 | Listed for sale | $599,000$260/sqft |
Source: MLS PIN #73234358 Report a problem | ||
Public tax history
Tax history is unavailable.
Neighborhood: 01604
Nearby schools
GreatSchools rating
- 4/10Rice Square SchoolGrades: K-6Distance: 0.5 mi
- 3/10Worcester East Middle SchoolGrades: 7-8Distance: 0.9 mi
- 1/10North High SchoolGrades: 9-12Distance: 0.8 mi
Schools provided by the listing agent
- Elementary: Rice School
- Middle: Worcester East
- High: North High
Source: MLS PIN. This data may not be complete. We recommend contacting the local school district to confirm school assignments for this home.
Get pre-qualified for a loan
At Zillow Home Loans, we can pre-qualify you in as little as 5 minutes with no impact to your credit score.An equal housing lender. NMLS #10287.



