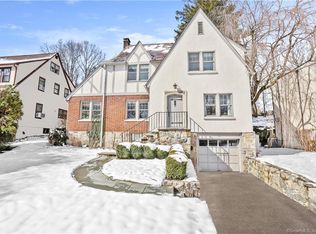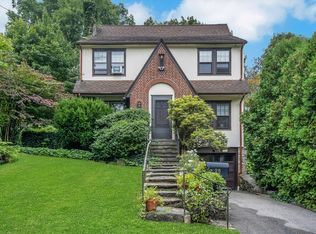Sold for $1,900,000 on 04/24/23
$1,900,000
30 Valleywood Rd, Cos Cob, CT 06807
3beds
2,542sqft
Residential, Single Family Residence
Built in 1929
0.25 Acres Lot
$2,382,800 Zestimate®
$747/sqft
$6,908 Estimated rent
Home value
$2,382,800
$2.22M - $2.60M
$6,908/mo
Zestimate® history
Loading...
Owner options
Explore your selling options
What's special
Perched high on a coveted Cos Cob street minutes from town, amenities, schools and the train, 30 Valleywood is a sun-filled, tastefully renovated 3-4 bedroom single family home that exudes charm and character. The beautiful kitchen boasts high-end finishes and appliances and is the centerpiece of the first floor. French doors lead from the kitchen to the private backyard which has a level stone patio and yard, colorful rock gardens, professional landscape lighting, and a custom built playhouse with a one-of-a-kind slide. Fully wired speakers allow for excellent entertaining on the first floor and on the outdoor patio, which also features an outdoor TV. The first floor also offers a separate dining room, large living room with french doors to the outside, and a bonus room perfect for a library, den, office or playroom. On the second level, the primary suite has cathedral ceilings, a walk-in closet and a beautifully-designed bathroom. Two very spacious bedrooms - one en-suite - and a full bath complete the second floor. The third floor offers flexible space for a possible 4th bedroom, office, or playroom. The lower level can be finished for additional living space. Remaining FAR is approximately 1,200 square feet. Don't miss the opportunity to see this special home that checks all the boxes of beauty, quality, space, and convenience.
Zillow last checked: 8 hours ago
Listing updated: August 26, 2024 at 09:58pm
Listed by:
Jen Turano 917-291-5200,
Compass Connecticut, LLC
Bought with:
Julie Grace Burke, REB.0794090
Compass Connecticut, LLC
Source: Greenwich MLS, Inc.,MLS#: 117676
Facts & features
Interior
Bedrooms & bathrooms
- Bedrooms: 3
- Bathrooms: 4
- Full bathrooms: 3
- 1/2 bathrooms: 1
Heating
- Natural Gas, Forced Air
Cooling
- Central Air
Features
- Kitchen Island
- Basement: Full,Unfinished
- Number of fireplaces: 1
Interior area
- Total structure area: 2,542
- Total interior livable area: 2,542 sqft
Property
Parking
- Total spaces: 1
- Parking features: Garage
- Garage spaces: 1
Features
- Patio & porch: Terrace
- Exterior features: Rock Garden
Lot
- Size: 0.25 Acres
- Features: Hilly, Level
Details
- Parcel number: 082055/S
- Zoning: R-7
Construction
Type & style
- Home type: SingleFamily
- Architectural style: Tudor
- Property subtype: Residential, Single Family Residence
Materials
- Stone, Stucco
- Roof: Slate
Condition
- Year built: 1929
- Major remodel year: 2015
Utilities & green energy
- Water: Public
- Utilities for property: Cable Connected
Community & neighborhood
Security
- Security features: Security System
Location
- Region: Cos Cob
Price history
| Date | Event | Price |
|---|---|---|
| 4/24/2023 | Sold | $1,900,000+5.8%$747/sqft |
Source: | ||
| 3/8/2023 | Listed for sale | $1,795,000+18.9%$706/sqft |
Source: | ||
| 5/14/2018 | Sold | $1,510,000+5.6%$594/sqft |
Source: | ||
| 2/21/2018 | Listed for sale | $1,430,000+89.9%$563/sqft |
Source: Coldwell Banker Residential Brokerage - Old Greenwich Office #102166 | ||
| 11/21/2011 | Sold | $753,000-5.8%$296/sqft |
Source: Public Record | ||
Public tax history
| Year | Property taxes | Tax assessment |
|---|---|---|
| 2025 | $11,257 +3.5% | $910,840 |
| 2024 | $10,872 +2.6% | $910,840 |
| 2023 | $10,599 +0.9% | $910,840 |
Find assessor info on the county website
Neighborhood: Cos Cob
Nearby schools
GreatSchools rating
- 6/10Cos Cob SchoolGrades: K-5Distance: 0.3 mi
- 8/10Central Middle SchoolGrades: 6-8Distance: 0.6 mi
- 10/10Greenwich High SchoolGrades: 9-12Distance: 0.5 mi
Schools provided by the listing agent
- Elementary: Cos Cob
- Middle: Central
Source: Greenwich MLS, Inc.. This data may not be complete. We recommend contacting the local school district to confirm school assignments for this home.

Get pre-qualified for a loan
At Zillow Home Loans, we can pre-qualify you in as little as 5 minutes with no impact to your credit score.An equal housing lender. NMLS #10287.
Sell for more on Zillow
Get a free Zillow Showcase℠ listing and you could sell for .
$2,382,800
2% more+ $47,656
With Zillow Showcase(estimated)
$2,430,456
