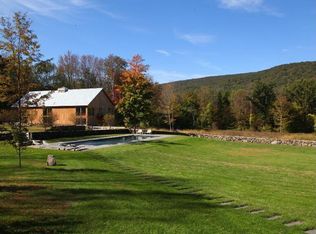Great winter rental close to all attractions. 3 bedrooms, 2 full baths, wood stove and loads of privacy. Seller will entertain option to buy with any potential tenants. Also, listed for sale list # L10123341 for 399K
This property is off market, which means it's not currently listed for sale or rent on Zillow. This may be different from what's available on other websites or public sources.

