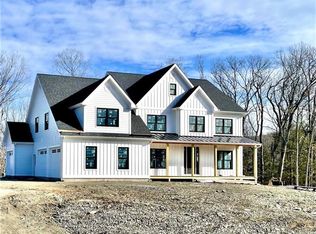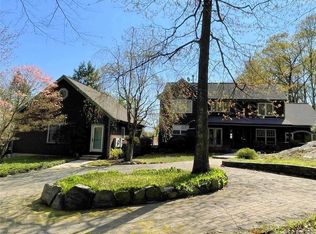Wait ‘til you see THIS one! Imagine your very own treehouse in the woods in a fabulous, private setting. Open, light, and bright, with views of nature from every window and slider. Make this your weekend retreat or year-round staycation. You’ll love coming home. Enter your Grand Great Room with soaring ceiling and sliders to deck all across the back of the home, and large central fireplace. Kitchen boasts quartz covered island, brand new appliances, sliders to deck, with open access to dining area. Kitchen is open to sunroom with skylights and slider to side deck. Two large bedrooms and a gorgeous full bath add to the square footage. You’re going to love the brand-new laundry room/mudroom, and office, which leads to the brand new 2 car garage. Above is a catwalk/balcony leading to wide open cozy den/study/playroom with fireplace, and at opposite end is the primary suite with sitting room, walk-in closet, bedroom with loft, and spa-like bath, with gorgeous, tiled shower and a soaking tub. Full basement with walkout. This architectural wonder has been transformed by a professional interior designer and has all new and refinished wood floors, new windows and glass and doors, some new plumbing and electric, new HVAC, new hot water heater, new water holding tank, and so much more. Highest and best by Friday 3/25 at 5:00 pm. All wood floors and deck still need 1 more coat, will happen before closing. (Shoes off while in home)
This property is off market, which means it's not currently listed for sale or rent on Zillow. This may be different from what's available on other websites or public sources.


