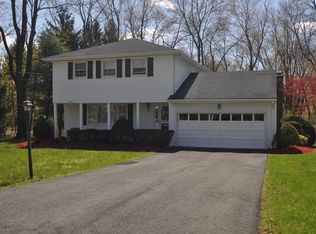EVERYTHING BRAND NEW TOP TO BOTTOM! Completely renovated colonial 4 bedroom, 2.5 baths plus an office on main level in desirable Lake Valhalla section of Montville Twp. First floor offers kitchen, dining room, family room, office and half bath. Kitchen has stunning cabinetry, stainless steel appliances and quartz countertops. Second floor has main bath, 3 bedrooms plus master suite that includes 2 closets and a full bath. Hardwood floors throughout. Enjoy half an acre of flat property on the cozy front porch or brand new deck, plenty of room for a pool. All public utilities, low taxes, walking distance to the lake and top rated schools Montville schools! Close to shopping, restaurants, schools, public transportation to NYC and highway 287, 80, 280, 46, 23.
This property is off market, which means it's not currently listed for sale or rent on Zillow. This may be different from what's available on other websites or public sources.
