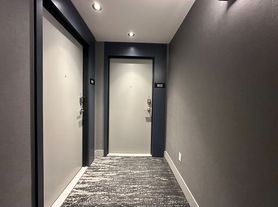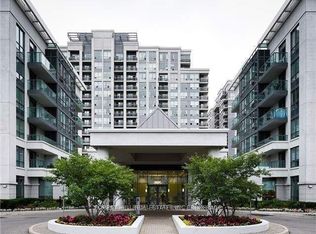Welcome to Suite 211A at Promenade Park Towers, a brand new luxury residence with direct acces to Promenade Mall. This never-lived-in corner unit offers 2 bedrooms plus a den, 2 bathrooms, and 910 square feet of thoughtfully designed interior space, plus an incredible 880 square fool southwest-facing terrace-perfect for outdoor dining, relaxing, or entertaining. The open-concept layout features wide plank flooring, a sleek modern kitchen with centre island, and a versatile den ideal for a home office. The spacious primary bedroom includes a 3-piece ensuite, and the suite comes complete with underground parking and a locker for added convenience.Enjoy a full range of premium amenities, including a 24-hour concierge, green roof terrace with a children's play area, fully equipped fitness centre and yoga studio, party room with private dining area and kitchen, cyber lounge, billiards room, media and game room, and a golf simulator.Located in one of Thornhill's most connected neighbourhoods, this residence offers direct indoor access to the Promenade Mall and is just a short walk to the YRT transit terminal, Walmart, No Frills, and the vibrant shops and restaurants on Disera Drive. The area is surrounded by excellent schools, including St. Elizabeth Catholic High School, Brownridge Public School, Louis-Honore Frechette Public School (French), Westmount Collegiate Institute (Arts), and Hodan Nalayeh Secondary School (French). Minutes from HWY 407, easy access to HWY400, HWY 404 & HWY 7Rent includes Water and Internet, tenant to only pay Hydro.With its unbeatable location, expansive outdoor space, and stylish finishes, this rare corner suite is a truly exceptional opportunity in the heart of Thornhill.
IDX information is provided exclusively for consumers' personal, non-commercial use, that it may not be used for any purpose other than to identify prospective properties consumers may be interested in purchasing, and that data is deemed reliable but is not guaranteed accurate by the MLS .
Apartment for rent
C$3,499/mo
30 Upper Mall Way #211A, Vaughan, ON L4J 0L7
3beds
Price may not include required fees and charges.
Apartment
Available now
-- Pets
Air conditioner, central air
Ensuite laundry
1 Parking space parking
Natural gas, forced air
What's special
Corner unitOpen-concept layoutSpacious primary bedroomCyber loungeBilliards roomMedia and game roomExpansive outdoor space
- 25 days
- on Zillow |
- -- |
- -- |
Travel times
Looking to buy when your lease ends?
Consider a first-time homebuyer savings account designed to grow your down payment with up to a 6% match & 3.83% APY.
Facts & features
Interior
Bedrooms & bathrooms
- Bedrooms: 3
- Bathrooms: 2
- Full bathrooms: 2
Heating
- Natural Gas, Forced Air
Cooling
- Air Conditioner, Central Air
Appliances
- Laundry: Ensuite, In-Suite Laundry
Features
- Contact manager
Property
Parking
- Total spaces: 1
- Details: Contact manager
Features
- Exterior features: Contact manager
Construction
Type & style
- Home type: Apartment
- Property subtype: Apartment
Utilities & green energy
- Utilities for property: Water
Community & HOA
Community
- Features: Fitness Center, Gated
HOA
- Amenities included: Fitness Center
Location
- Region: Vaughan
Financial & listing details
- Lease term: Contact For Details
Price history
Price history is unavailable.
Neighborhood: Thornhill
There are 7 available units in this apartment building

