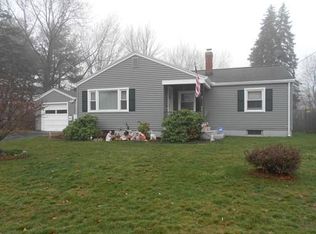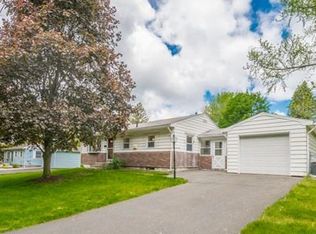Looking for an in-law? Then look no further as a unique and spacious in-law suite is included with this home, perfect for extended family its a complete living space in and of itself with a bedroom, bathroom, full kitchen, living space and separate entrance. This home is nestled in a fantastic neighborhood with a quick commute to 91 and the Mass Pike. You will enjoy plenty of room to spread out with over 3,100 sq. ft. of thoughtfully designed living space including a finished basement! Natural light floods the home, from the skylights highlighting the open-concept floor plan of the large entertainment spaces that flow effortlessly into the oversized eat-in kitchen, that is the true heart of this home. Perfect for families of all types, this home boasts a true master suite with full office, unbeatable custom closet and full bath. Outside, your private oasis awaits, beautiful mature trees are sprinkled across your private fenced in backyard that also boasts a huge deck, hot tub and pool
This property is off market, which means it's not currently listed for sale or rent on Zillow. This may be different from what's available on other websites or public sources.


