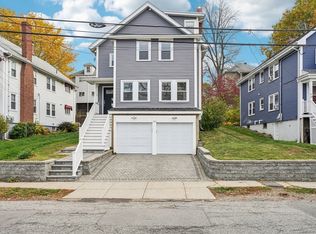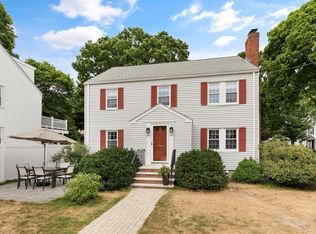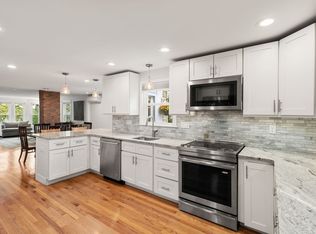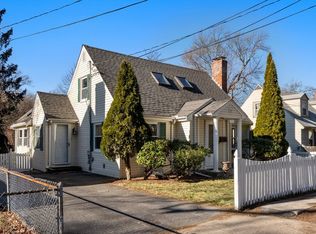Sunny and spacious well maintained 2nd floor condo in a desirable location on the Cambridge line. Updated and renovated, this 8 room, 3 bedroom, 1 bath unit with central air features an open living and dining room with French doors leading to a sunroom with electric heat, perfect for work, play or exercising and a kitchen with island, stainless steel appliances, gas cooking and plenty of cabinets for storage. 3 nicely sized bedrooms. Fantastic 13'x16' family room with an abundance of windows and natural light. Mostly hardwood floors, recessed lighting. Shared covered porch and yard. Laundry and storage in exclusive basement space. One garage parking space and one driveway space behind in tandem. 2012 roof, furnace/HVAC and hot water tank. Close to Grove St park, #73 bus to Harvard Sq/Station, shops, restaurants and easy commute to Cambridge and Boston.
For sale
$795,000
30 Unity Ave #30, Belmont, MA 02478
3beds
1,362sqft
Est.:
Condominium
Built in 1920
-- sqft lot
$-- Zestimate®
$584/sqft
$325/mo HOA
What's special
Central airShared covered porchHardwood floorsKitchen with islandRecessed lightingStainless steel appliancesSunroom with electric heat
- 50 days |
- 803 |
- 26 |
Zillow last checked: 8 hours ago
Listing updated: November 17, 2025 at 05:10pm
Listed by:
Lynn MacDonald 617-312-3639,
Coldwell Banker Realty - Belmont 617-484-5300
Source: MLS PIN,MLS#: 73443628
Tour with a local agent
Facts & features
Interior
Bedrooms & bathrooms
- Bedrooms: 3
- Bathrooms: 1
- Full bathrooms: 1
Primary bedroom
- Features: Flooring - Hardwood
- Level: Second
- Area: 143
- Dimensions: 13 x 11
Bedroom 2
- Features: Closet/Cabinets - Custom Built, Flooring - Hardwood
- Level: Second
- Area: 121
- Dimensions: 11 x 11
Bedroom 3
- Features: Closet/Cabinets - Custom Built, Flooring - Hardwood
- Level: Second
- Area: 121
- Dimensions: 11 x 11
Primary bathroom
- Features: Yes
Dining room
- Features: Open Floorplan, Recessed Lighting
- Level: Second
- Area: 132
- Dimensions: 12 x 11
Family room
- Features: Flooring - Wall to Wall Carpet
- Level: Second
- Area: 221
- Dimensions: 17 x 13
Kitchen
- Features: Flooring - Hardwood, Kitchen Island, Cabinets - Upgraded, Recessed Lighting, Stainless Steel Appliances
- Level: Second
- Area: 168
- Dimensions: 14 x 12
Living room
- Features: Flooring - Hardwood, Recessed Lighting
- Level: Second
- Area: 132
- Dimensions: 12 x 11
Heating
- Forced Air, Electric Baseboard, Natural Gas
Cooling
- Central Air
Appliances
- Laundry: In Basement, In Building
Features
- Sun Room
- Flooring: Hardwood, Flooring - Wall to Wall Carpet
- Doors: Insulated Doors, French Doors
- Has basement: Yes
- Has fireplace: No
Interior area
- Total structure area: 1,362
- Total interior livable area: 1,362 sqft
- Finished area above ground: 1,362
Property
Parking
- Total spaces: 2
- Parking features: Detached, Off Street, Deeded
- Garage spaces: 1
- Uncovered spaces: 1
Features
- Entry location: Unit Placement(Upper)
- Patio & porch: Porch
- Exterior features: Porch, Storage, Garden, Rain Gutters
Details
- Parcel number: M:01 P:000076 S: U:30,4910193
- Zoning: R
Construction
Type & style
- Home type: Condo
- Property subtype: Condominium
Materials
- Frame
- Roof: Shingle
Condition
- Year built: 1920
- Major remodel year: 2013
Utilities & green energy
- Sewer: Public Sewer
- Water: Public
- Utilities for property: for Gas Range, for Electric Range
Community & HOA
HOA
- Services included: Water, Sewer, Insurance
- HOA fee: $325 monthly
Location
- Region: Belmont
Financial & listing details
- Price per square foot: $584/sqft
- Tax assessed value: $718,000
- Annual tax amount: $8,178
- Date on market: 10/23/2025
- Listing terms: Contract
Estimated market value
Not available
Estimated sales range
Not available
$3,682/mo
Price history
Price history
| Date | Event | Price |
|---|---|---|
| 10/15/2025 | Listed for sale | $795,000+3.9%$584/sqft |
Source: MLS PIN #73443628 Report a problem | ||
| 5/5/2022 | Sold | $765,000+4.8%$562/sqft |
Source: MLS PIN #72956770 Report a problem | ||
| 3/23/2022 | Listed for sale | $729,900$536/sqft |
Source: MLS PIN #72956770 Report a problem | ||
Public tax history
Public tax history
Tax history is unavailable.BuyAbility℠ payment
Est. payment
$5,120/mo
Principal & interest
$3848
Property taxes
$669
Other costs
$603
Climate risks
Neighborhood: 02478
Nearby schools
GreatSchools rating
- 8/10Winthrop L Chenery Middle SchoolGrades: 5-8Distance: 0.9 mi
- 10/10Belmont High SchoolGrades: 9-12Distance: 1.4 mi
- 10/10Roger Wellington Elementary SchoolGrades: PK-4Distance: 1.3 mi
Schools provided by the listing agent
- Elementary: *wellington
- Middle: Chenery M.S.
- High: Belmont H.S.
Source: MLS PIN. This data may not be complete. We recommend contacting the local school district to confirm school assignments for this home.
- Loading
- Loading




