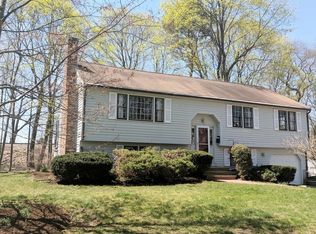True Concord Center home! Walk to the Train, Concord Public Library, Shops, Restaurants, Museums, Emerson Umbrella for the Arts, Emerson playground with tennis and pool, Alcott Elementary and Concord/Carlisle High School. The list goes on and on.... Move right in with 3 updated and gorgeous baths, sun filled throughout, hardwood floors and open floor plan, recently renovated enviable kitchen, oodles of gorgeous quartz counters & shiny white cabinets galore, recessed lighting, over sized deck overlooking almost 17,000 sq ft of back yard, Family room with fireplace, cathedral ceiling living room with hardwood floors, picture window & FP, perfectly sized bedrooms for family and guests, spacious laundry area and yoga studio with full size luxury sauna spa, one car attached garage with storage space, You'll love the back yard with fire pit, zip line, and magical paths. 15x10 new deck off the kitchen, so many recent updates to the home and yard that you must view the FEATURE SHEET in MLS.
This property is off market, which means it's not currently listed for sale or rent on Zillow. This may be different from what's available on other websites or public sources.
