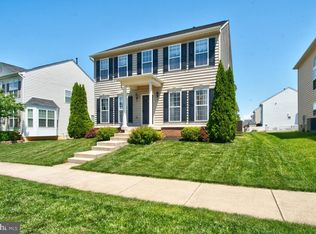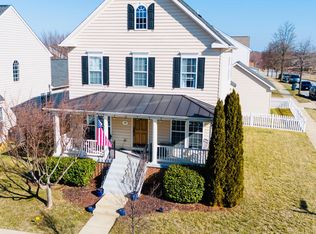Beautiful Custom Renovated Colonial in sought after Huntfield Subdivision! This 4 Bedroom 2.5 Bath home offers an open layout with high end finishes, and fully renovated Baths with custom cabinetry! Main level features hardwood flooring in the Foyer entryway. Formal Living and Dining Rooms, Family Room off of kitchen with Fireplace. The Gourmet Kitchen has granite counter tops, gas cooking, stainless appliances, breakfast bar, and Breakfast Room which leads to the Laundry/Mudroom with Butler Pantry and beautiful Barn Door! Doors off Family Room lead to the gorgeous Back Yard with Spacious Deck with Pergola and Privacy sides. Steps lead to the Patio space and Fully fenced rear yard. Upper level of home has 4 Bedrooms including the Primary Owner's Suite with attached luxury bath featuring hand crafted vanity and large walk in shower. 3 Junior Bedrooms share a Full Bath. Lower level is partially finished and ready to be completed to add even more living space! 2 car attached rear load garage. The detailed finishes of this home are sure to impress! Located on the far side of the community close to Washington High School. Convenient to Rt 340 and Rt 7 for easy commuting access and minutes to downtown Charles Town!
This property is off market, which means it's not currently listed for sale or rent on Zillow. This may be different from what's available on other websites or public sources.

