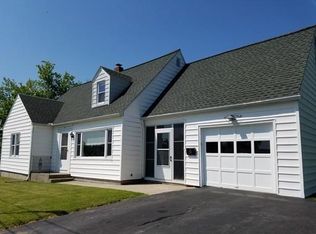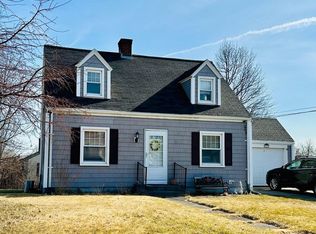Turn-key beautiful, spacious home in an excellent LOCATION. Conveniently located near shopping centers, schools and major roads.. Nicely finished basement! New electric, new pluming, new 96% efficient boiler, new kitchen, new Bathroom and insulation throughout!! all showings will be at Open House: Saturday, 2/1/2020 from 12:30 PM- 2:20 PM. Sunday, 2/2/2020 from 12 PM-2:00 PM.
This property is off market, which means it's not currently listed for sale or rent on Zillow. This may be different from what's available on other websites or public sources.

