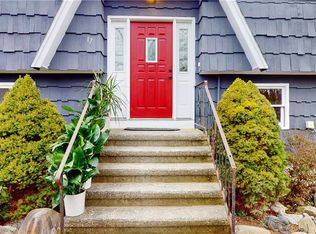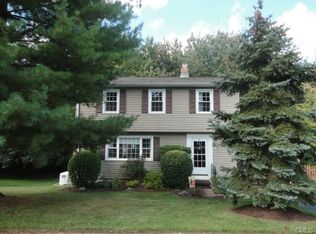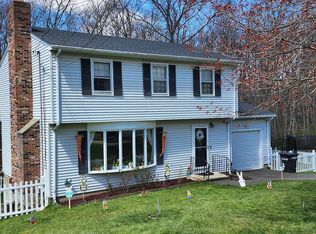Not to be missed, this lovely well maintained Raised Ranch nestled on a quaint culde sac in the West Shore area of town. Warm and Inviting Living Room with electric fireplace and new beautiful wood flooring opens to the Dining Room that leads out to a 3 season enclosed screen porch and nice size deck great for entertaining. Roomy kitchen featuring new wood flooring. Main floor features large Master Bedroom, a nice bathroom with standing shower. 2 additional nice size Bedrooms and full bathroom are also located on the main floor. The lower level features a spacious family room with a gas fireplace, half bath and Laundry area. 4th bedroom/office is located on the lower level along with garage access. Attic access with pull down stairs and lots of extra storage space. Conveniently located close to highways, shopping, beaches and the train station
This property is off market, which means it's not currently listed for sale or rent on Zillow. This may be different from what's available on other websites or public sources.


