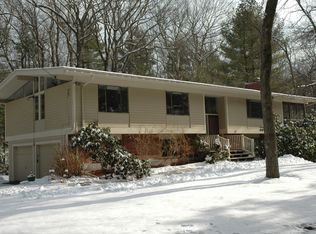Thoughtfully expanded Contemporary mid-Century home! Windows everywhere and nature is at your fingertips. Custom-designed and perfectly set on a spacious and private lot in the popular Turning Mill neighborhood. A bright center entrance welcomes you with an open riser staircase. The inviting formal living and dining room welcome you with hardwood floors, a wood burning fire place and walls of windows bringing in an abundance of natural light that makes this a wonderful space for entertaining. A large, well-appointed eat-in-kitchen with an adjacent family room that offers a half bath and sliders to a fabulous wrap around deck to better enjoy the outdoor space. A luxurious master suite features a cathedral ceiling, a full bath with dual vanity, shower and whirlpool tub, an office with skylight, and a walk-in closet. Three additional bedrooms with vaulted ceilings and two full baths complete the second floor. A walk out finished basement, a large two car garage with ample storage, a custom shed, walk to the neighborhood Paint Rock pool with a bonded membership, and to the new Estabrook Elementary school. For showings call or text Gilda Lutz 781-799-3300. or email gilda.lutz@nemoves.com
This property is off market, which means it's not currently listed for sale or rent on Zillow. This may be different from what's available on other websites or public sources.
