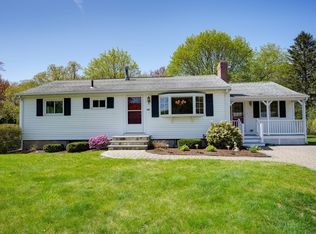This bright & sunny, oversized cape is situated on a picturesque 1/2 acre lot in charming Holliston. The pretty farmers porch welcomes you into an open floor plan featuring a spacious, cabinet filled kitchen w/ SS appliances & living room w/ wood burning stove. The large, vaulted family room, features a wall of windows overlooking the spacious back yard & sliding doors to the sunny deck. Off the family room, there is a large carpeted loft, offering endless possibilities for play room, sitting area, etc. The bright & airy master features lots of windows and a 2nd set of sliding doors to the deck. The main level is completed by 2 add'l bedrooms and 2 full baths. There is approximately 900sqft finished space & full bath in the basement, offering lots of options for a 2nd family room, play room, gym, etc. Gleaming hardwoods, tons of closets/storage are added bonuses for this very well maintained and well loved home in beautiful Holliston with top rated schools!
This property is off market, which means it's not currently listed for sale or rent on Zillow. This may be different from what's available on other websites or public sources.
