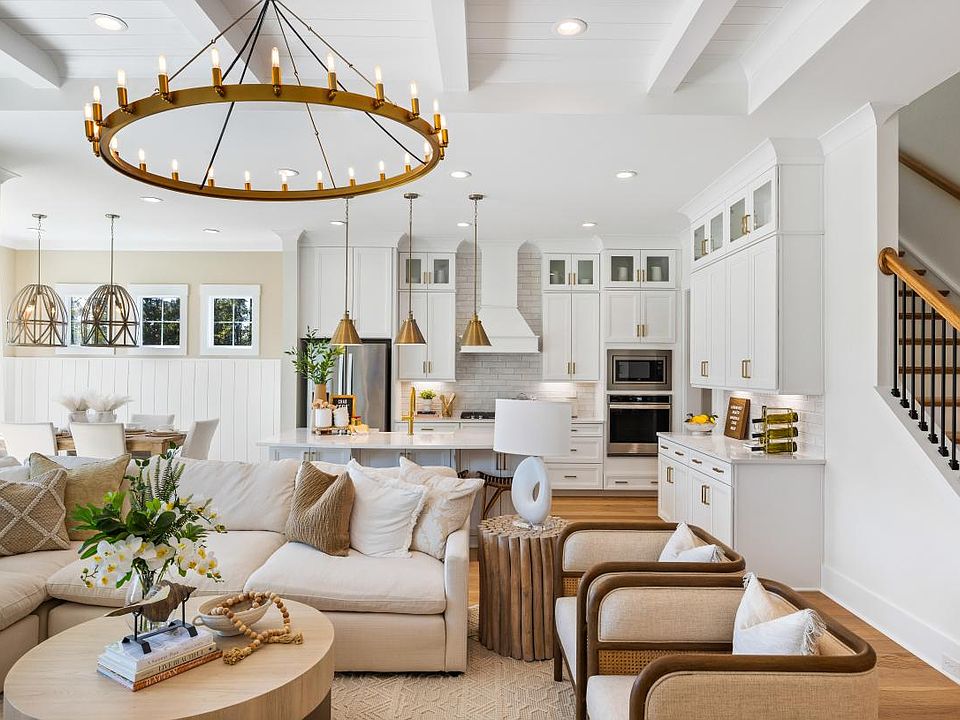This beautiful 3 bed, 2.5 bath home was perfectly crafted to fit your lifestyle. A large center island in the kitchen overlooks the casual dining area. Embrace relaxation in the sun-filled great room that is bursting with natural light and is adjacent to the kitchen and casual dining area. Conveniently located on the first floor is the primary bedroom suite that provides a tranquil atmosphere with a beautiful en suite bathroom and two spacious closets. Gorgeous designer finishes highlight every room in this home. The 2nd story has 2 bedrooms with a full shared bath and a cozy loft. The 2nd story also has a gigantic walk-in storage room! The spacious two-car garage flows directly into a convenient everyday entry that assists in streamlining your family's routine. Amenities in the community include a pool, fitness center, dog park and a wonderful commercial area with a bistro, coffee shop, and a salon to name a few.
New construction
$499,000
30 Tull St LOT 474, Greer, SC 29651
3beds
2,295sqft
Single Family Residence, Residential
Built in 2025
4,791 sqft lot
$498,000 Zestimate®
$217/sqft
$-- HOA
What's special
Cozy loftSpacious two-car garageCasual dining areaSun-filled great roomGorgeous designer finishesEveryday entryPrimary bedroom suite
- 37 days
- on Zillow |
- 154 |
- 5 |
Zillow last checked: 7 hours ago
Listing updated: June 11, 2025 at 09:55am
Listed by:
Jodi Hudgins 864-304-7098,
Toll Brothers Real Estate, Inc
Source: Greater Greenville AOR,MLS#: 1557320
Travel times
Facts & features
Interior
Bedrooms & bathrooms
- Bedrooms: 3
- Bathrooms: 3
- Full bathrooms: 2
- 1/2 bathrooms: 1
- Main level bathrooms: 1
- Main level bedrooms: 1
Rooms
- Room types: Laundry, Loft, Unfinished Space
Primary bedroom
- Area: 270
- Dimensions: 18 x 15
Bedroom 2
- Area: 180
- Dimensions: 15 x 12
Bedroom 3
- Area: 192
- Dimensions: 16 x 12
Primary bathroom
- Features: Double Sink, Shower Only, Walk-In Closet(s), Multiple Closets
- Level: Main
Kitchen
- Area: 153
- Dimensions: 17 x 9
Living room
- Area: 289
- Dimensions: 17 x 17
Heating
- Electric, Natural Gas
Cooling
- Central Air, Electric
Appliances
- Included: Gas Cooktop, Dishwasher, Disposal, Oven, Microwave, Gas Water Heater, Tankless Water Heater
- Laundry: 1st Floor, Walk-in, Laundry Room
Features
- High Ceilings, Ceiling Smooth, Open Floorplan, Walk-In Closet(s), Countertops-Other, Countertops – Quartz, Pantry
- Flooring: Carpet, Ceramic Tile, Laminate
- Windows: Tilt Out Windows
- Basement: None
- Number of fireplaces: 1
- Fireplace features: Gas Log
Interior area
- Total interior livable area: 2,295 sqft
Property
Parking
- Total spaces: 2
- Parking features: Attached, Garage Door Opener, Concrete
- Attached garage spaces: 2
- Has uncovered spaces: Yes
Features
- Levels: Two
- Stories: 2
- Patio & porch: Front Porch, Porch
Lot
- Size: 4,791 sqft
- Features: Corner Lot, Sidewalk, Sprklr In Grnd-Full Yard, 1/2 Acre or Less
Details
- Parcel number: 063317016900
Construction
Type & style
- Home type: SingleFamily
- Architectural style: Craftsman
- Property subtype: Single Family Residence, Residential
Materials
- Hardboard Siding
- Foundation: Slab
- Roof: Architectural
Condition
- Under Construction
- New construction: Yes
- Year built: 2025
Details
- Builder model: Cassandra
- Builder name: Toll Brothers
Utilities & green energy
- Sewer: Public Sewer
- Water: Public
- Utilities for property: Cable Available, Underground Utilities
Community & HOA
Community
- Features: Common Areas, Fitness Center, Street Lights, Playground, Pool, Sidewalks, Dog Park, Vehicle Restrictions
- Security: Smoke Detector(s)
- Subdivision: O'Neal Village - Heights Collection
HOA
- Has HOA: Yes
- Services included: Electricity, Pool, Recreation Facilities, Street Lights, By-Laws, Restrictive Covenants
Location
- Region: Greer
Financial & listing details
- Price per square foot: $217/sqft
- Date on market: 5/14/2025
About the community
PoolPlayground
O Neal Village - Heights Collection is a beautiful community that features an elegant selection of new single-family homes in Greer, SC. As part of one of the few master plans in the area, this community provides residents with an idyllic blend of elegance and exclusivity with one- and two-story floor plans offering three to four bedrooms and exceptional options for outdoor living. With easy access to Lake Robinson and a robust selection of amenities including a pool and fitness center, O Neal Village - Heights Collection is luxury living at its finest. Home price does not include any home site premium.
Source: Toll Brothers Inc.

