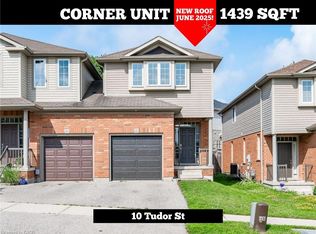Sold for $690,000 on 02/28/25
C$690,000
30 Tudor St, Kitchener, ON N2R 1W3
3beds
1,543sqft
Row/Townhouse, Residential
Built in ----
2,165.46 Square Feet Lot
$-- Zestimate®
C$447/sqft
$-- Estimated rent
Home value
Not available
Estimated sales range
Not available
Not available
Loading...
Owner options
Explore your selling options
What's special
Nestled in a sought-after neighborhood, this meticulously designed freehold townhouse offers approximately 1,500 sq. ft. of versatile living space, perfect for families and those who love to entertain. Featuring 3 generously sized bedrooms and 3 modern bathrooms, this home provides ample space for comfort and privacy. The bright, open-concept kitchen and dinette flow seamlessly into a fenced backyard with a deck, ideal for relaxing or hosting friends over a glass of wine. Additional highlights include a cozy recreation room, an inviting great room perfect for family movie nights, and the convenience of main-floor laundry. Boasting exceptional curb appeal with a concrete walkway, custom planter, and the practicality of a single attached garage, this home is as functional as it is beautiful. Another great feature is the roof was completely replaced in 2024. Backing onto peaceful green space and perfectly situated near the newly opened Longo's grocery store and shopping center, providing convenient access to everyday essentials. The soon-to-be-completed RBJ Schlegel Park and community center will bring state-of-the-art recreational facilities and green spaces to the area. This property is truly move-in ready with essential appliances such as a refrigerator, stove, built-in microwave, and dishwasher included. Don’t miss your chance to live in one of the area’s most desirable locations—schedule your private viewing today and make this dream home yours!
Zillow last checked: 8 hours ago
Listing updated: August 21, 2025 at 12:02am
Listed by:
Dennis Gouveia, Broker of Record,
KINDRED HOMES REALTY INC., BROKERAGE,
Diane Marie Gouveia, Salesperson,
KINDRED HOMES REALTY INC., BROKERAGE
Source: ITSO,MLS®#: 40693061Originating MLS®#: Cornerstone Association of REALTORS®
Facts & features
Interior
Bedrooms & bathrooms
- Bedrooms: 3
- Bathrooms: 3
- Full bathrooms: 2
- 1/2 bathrooms: 1
- Main level bathrooms: 1
Bedroom
- Level: Third
Bedroom
- Level: Third
Other
- Level: Third
Bathroom
- Features: 3-Piece
- Level: Main
Bathroom
- Features: 2-Piece
- Level: Second
Bathroom
- Features: 4-Piece
- Level: Third
Dinette
- Level: Second
Great room
- Level: Second
Kitchen
- Level: Second
Laundry
- Level: Second
Recreation room
- Level: Main
Heating
- Forced Air, Natural Gas
Cooling
- Central Air
Appliances
- Included: Built-in Microwave, Dishwasher, Dryer, Range Hood, Refrigerator, Stove, Washer
- Laundry: Main Level
Features
- Auto Garage Door Remote(s)
- Windows: Window Coverings
- Basement: Walk-Out Access,Full,Finished
- Has fireplace: No
Interior area
- Total structure area: 1,543
- Total interior livable area: 1,543 sqft
- Finished area above ground: 1,543
Property
Parking
- Total spaces: 2
- Parking features: Attached Garage, Garage Door Opener, Asphalt, Private Drive Single Wide
- Attached garage spaces: 1
- Uncovered spaces: 1
Features
- Exterior features: Backs on Greenbelt
- Fencing: Full
- Frontage type: South
- Frontage length: 22.00
Lot
- Size: 2,165 sqft
- Dimensions: 98.43 x 22
- Features: Urban, Business Centre, Greenbelt, Landscaped, Open Spaces, Park, Playground Nearby, Public Parking, Public Transit, Quiet Area, Schools, Shopping Nearby
Details
- Parcel number: 227221263
- Zoning: RM4
Construction
Type & style
- Home type: Townhouse
- Architectural style: Two Story
- Property subtype: Row/Townhouse, Residential
- Attached to another structure: Yes
Materials
- Brick, Vinyl Siding
- Foundation: Poured Concrete
- Roof: Asphalt Shing
Condition
- 16-30 Years
- New construction: No
Utilities & green energy
- Sewer: Sewer (Municipal)
- Water: Municipal
Community & neighborhood
Location
- Region: Kitchener
Price history
| Date | Event | Price |
|---|---|---|
| 2/28/2025 | Sold | C$690,000C$447/sqft |
Source: ITSO #40693061 | ||
Public tax history
Tax history is unavailable.
Neighborhood: Huron South
Nearby schools
GreatSchools rating
No schools nearby
We couldn't find any schools near this home.
