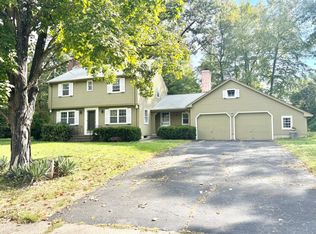Sold for $555,000
$555,000
30 Tuck Road, Manchester, CT 06040
4beds
3,270sqft
Single Family Residence
Built in 1967
0.52 Acres Lot
$576,500 Zestimate®
$170/sqft
$3,480 Estimated rent
Home value
$576,500
$525,000 - $634,000
$3,480/mo
Zestimate® history
Loading...
Owner options
Explore your selling options
What's special
This spectacular 4 bedroom, 2.5 bath ranch offers timeless charm and modern upgrades, nestled with stunning views of Case Mountain. The inviting front porch sets the tone, and charming kitchen features upgraded cabinets, quartz countertops, under-cabinet lighting and vinyl flooring which opens into an adjacent family room with a wood burning fireplace insert. Sunroom off the kitchen provides the ideal spot to enjoy your morning coffee or evening cocktails while overlooking the backyard. The dining room opens seamlessly into the living room with French Doors and a wood-burning fireplace - perfect for chilly winter evenings. The layout ensures privacy, with the primary suite tucked at the back of the house, separate from the other bedrooms. The newly remodeled primary suite with vaulted ceilings, a luxurious bathroom with quartz countertops and a tiled shower, and direct access to a 2nd deck - perfect for stargazing with a glass of champagne. 1st floor laundry room. Partially finished lower level adds 900 square feet of versatile living space, while recent updates include new windows, a new roof, a freshly painted exterior, and upgraded 200-amp electrical service which is portable generator ready. Kloter Farm shed with electricity, new deck awning, 2 new garage doors, and new water heater (2024). Conveniently located less than 2 miles from Case Mountain trails and within walking distance of Martin School, Mt Nebo sports fields, dog park and GLOBE Hollow swimming area!
Zillow last checked: 8 hours ago
Listing updated: April 23, 2025 at 10:32am
Listed by:
Julie Corrado 860-604-3809,
Coldwell Banker Realty 860-644-2461
Bought with:
Julie Corrado, RES.0768194
Coldwell Banker Realty
Source: Smart MLS,MLS#: 24030135
Facts & features
Interior
Bedrooms & bathrooms
- Bedrooms: 4
- Bathrooms: 3
- Full bathrooms: 2
- 1/2 bathrooms: 1
Primary bedroom
- Level: Main
Bedroom
- Level: Main
Bedroom
- Level: Main
Bedroom
- Level: Main
Dining room
- Level: Main
Living room
- Level: Main
Heating
- Hot Water, Oil
Cooling
- None
Appliances
- Included: Oven/Range, Microwave, Refrigerator, Dishwasher, Disposal, Washer, Dryer, Water Heater
- Laundry: Main Level
Features
- Basement: Full,Partially Finished
- Attic: Pull Down Stairs
- Number of fireplaces: 2
Interior area
- Total structure area: 3,270
- Total interior livable area: 3,270 sqft
- Finished area above ground: 2,370
- Finished area below ground: 900
Property
Parking
- Total spaces: 2
- Parking features: Attached, Garage Door Opener
- Attached garage spaces: 2
Lot
- Size: 0.52 Acres
- Features: Few Trees
Details
- Parcel number: 2135952
- Zoning: AA
Construction
Type & style
- Home type: SingleFamily
- Architectural style: Ranch
- Property subtype: Single Family Residence
Materials
- Shingle Siding
- Foundation: Concrete Perimeter
- Roof: Asphalt
Condition
- New construction: No
- Year built: 1967
Utilities & green energy
- Sewer: Public Sewer
- Water: Public
- Utilities for property: Cable Available
Community & neighborhood
Location
- Region: Manchester
Price history
| Date | Event | Price |
|---|---|---|
| 4/23/2025 | Sold | $555,000+16.8%$170/sqft |
Source: | ||
| 2/11/2025 | Pending sale | $475,000$145/sqft |
Source: | ||
| 2/6/2025 | Listed for sale | $475,000+69.6%$145/sqft |
Source: | ||
| 3/27/2003 | Sold | $280,000$86/sqft |
Source: Public Record Report a problem | ||
Public tax history
| Year | Property taxes | Tax assessment |
|---|---|---|
| 2025 | $9,091 +2.9% | $228,300 |
| 2024 | $8,831 +4% | $228,300 |
| 2023 | $8,493 +3% | $228,300 |
Find assessor info on the county website
Neighborhood: Martin
Nearby schools
GreatSchools rating
- 4/10Martin SchoolGrades: PK-4Distance: 0.2 mi
- 4/10Illing Middle SchoolGrades: 7-8Distance: 2 mi
- 4/10Manchester High SchoolGrades: 9-12Distance: 1.7 mi
Schools provided by the listing agent
- Elementary: Martin
- High: Manchester
Source: Smart MLS. This data may not be complete. We recommend contacting the local school district to confirm school assignments for this home.

Get pre-qualified for a loan
At Zillow Home Loans, we can pre-qualify you in as little as 5 minutes with no impact to your credit score.An equal housing lender. NMLS #10287.
