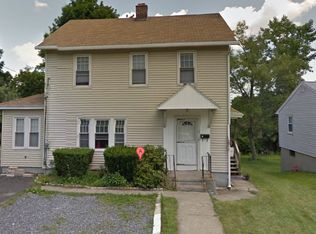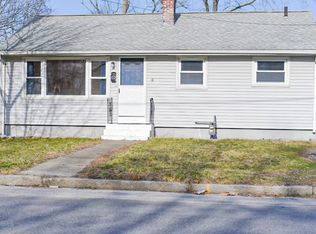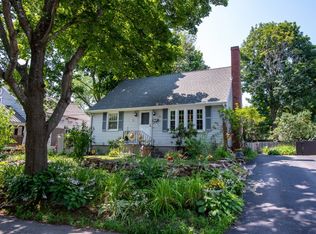Don't miss your chance to see this unique cape situated at the end of a dead-end street! Plenty of off-street parking for your guests while entertaining on the stunning patio overlooking the beautifully landscaped yard. Master bed contains add'l area off to the side with a wood burning stove-perfect for an office space or even an add'l living room, just for you! Second level features two spacious bedrooms and beautiful bathroom with tiled stand-up shower and separate tub. Connected to the house via the breezeway is an in-law suite offering 1 bed/1 bath, and an open kitchen & living room as well! Conveniently located near all major routes, public transit, shopping, hospitals, and golf course... just to name a few! Sellers have done an incredible job updating this home and giving it a nice, cozy feel! Most updates have been done in the past ten years including the roof, furnace, and electrical. Bring your buyers down to check out this one-of-a-kind property before it's too late!
This property is off market, which means it's not currently listed for sale or rent on Zillow. This may be different from what's available on other websites or public sources.


