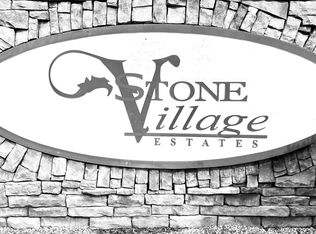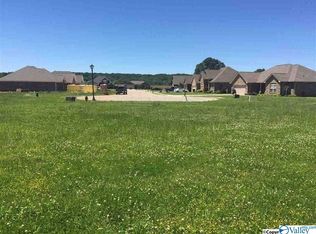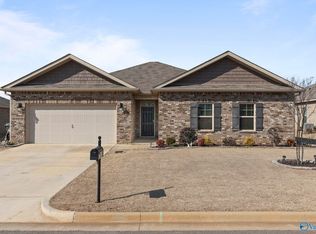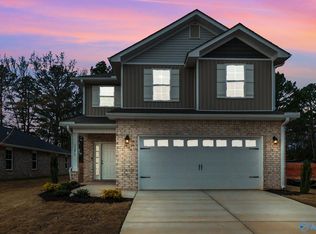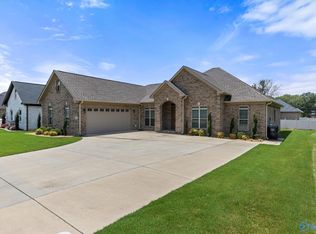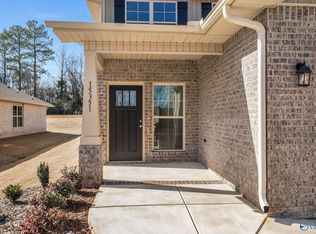Welcome to this beautiful home located in the heart of Trinity, Al. Situated on quiet cul-de-sac, this property offers comfort, style, and functionality-perfect for families or anyone seeking peaceful living with convenience nearby. Spacious floor plan designed for modern living. Bright, open living room with large windows for natural light. Large Kitchen with lots of custom cabinetry that is inclusive of an island and serving bar. Master suite with private spa like bath for relaxation. Large backyard-- ideal for entertaining, play or gardening. Enjoy the tranquility of suburban living while just minutes away from local schools, shopping, and dining options. 30 Tower Ct is ready for you!
New construction
Price cut: $20K (2/9)
$339,900
30 Tower Ct, Trinity, AL 35673
4beds
1,935sqft
Est.:
Single Family Residence
Built in 2025
10,290 Square Feet Lot
$-- Zestimate®
$176/sqft
$42/mo HOA
What's special
Quiet cul-de-sacLarge backyardSpacious floor plan
- 324 days |
- 148 |
- 9 |
Zillow last checked:
Listing updated:
Listed by:
Terry King 256-348-4552,
RE/MAX Unlimited
Source: ValleyMLS,MLS#: 21877620
Tour with a local agent
Facts & features
Interior
Bedrooms & bathrooms
- Bedrooms: 4
- Bathrooms: 3
- Full bathrooms: 3
Rooms
- Room types: Master Bedroom, Living Room, Bedroom 2, Dining Room, Bedroom 3, Kitchen, Bedroom 4
Primary bedroom
- Features: 9’ Ceiling, Ceiling Fan(s), Crown Molding, Recessed Lighting, Smooth Ceiling, LVP
- Level: First
- Area: 256
- Dimensions: 16 x 16
Bedroom 2
- Features: 9’ Ceiling, Ceiling Fan(s), Smooth Ceiling, LVP
- Level: First
- Area: 144
- Dimensions: 12 x 12
Bedroom 3
- Features: Ceiling Fan(s), Smooth Ceiling, LVP
- Level: Second
- Area: 120
- Dimensions: 12 x 10
Bedroom 4
- Features: Ceiling Fan(s), Smooth Ceiling, LVP
- Level: Second
- Area: 120
- Dimensions: 12 x 10
Dining room
- Features: 9’ Ceiling, Crown Molding, Smooth Ceiling, LVP Flooring
- Level: First
- Area: 154
- Dimensions: 11 x 14
Kitchen
- Features: 9’ Ceiling, Crown Molding, Granite Counters, Kitchen Island, Pantry, Recessed Lighting, Smooth Ceiling, LVP
- Level: First
- Area: 176
- Dimensions: 11 x 16
Living room
- Features: 9’ Ceiling, Ceiling Fan(s), Crown Molding, Recessed Lighting, Smooth Ceiling, LVP
- Level: First
- Area: 288
- Dimensions: 18 x 16
Heating
- Central 1
Cooling
- Central 2
Features
- Open Floorplan
- Has basement: No
- Has fireplace: No
- Fireplace features: None
Interior area
- Total interior livable area: 1,935 sqft
Property
Parking
- Parking features: Garage-Two Car, Garage-Attached, Driveway-Concrete
Features
- Levels: Two
- Stories: 2
Lot
- Size: 10,290 Square Feet
- Dimensions: 70 x 147
Details
- Parcel number: 0205210200017052
Construction
Type & style
- Home type: SingleFamily
- Architectural style: Craftsman
- Property subtype: Single Family Residence
Materials
- Foundation: Slab
Condition
- New Construction
- New construction: Yes
- Year built: 2025
Details
- Builder name: BLUE FALLS LLC
Utilities & green energy
- Sewer: Public Sewer
- Water: Public
Community & HOA
Community
- Subdivision: Stone Village
HOA
- Has HOA: Yes
- HOA fee: $500 annually
- HOA name: John Keenum
Location
- Region: Trinity
Financial & listing details
- Price per square foot: $176/sqft
- Date on market: 3/31/2025
Estimated market value
Not available
Estimated sales range
Not available
Not available
Price history
Price history
| Date | Event | Price |
|---|---|---|
| 2/9/2026 | Price change | $339,900-5.6%$176/sqft |
Source: | ||
| 1/23/2026 | Price change | $359,900-2.7%$186/sqft |
Source: | ||
| 12/15/2025 | Price change | $369,900-2.6%$191/sqft |
Source: | ||
| 11/28/2025 | Price change | $379,900-1.3%$196/sqft |
Source: | ||
| 11/4/2025 | Price change | $385,000-1%$199/sqft |
Source: | ||
| 10/27/2025 | Price change | $389,000-0.2%$201/sqft |
Source: | ||
| 5/28/2025 | Price change | $389,900-2.5%$201/sqft |
Source: | ||
| 3/31/2025 | Listed for sale | $399,900$207/sqft |
Source: | ||
| 3/16/2025 | Listing removed | $399,900$207/sqft |
Source: | ||
| 12/21/2024 | Listed for sale | $399,900+1045.8%$207/sqft |
Source: | ||
| 10/29/2020 | Listing removed | $34,900$18/sqft |
Source: Better Homes & Gardens S Brnch #1118993 Report a problem | ||
| 5/16/2019 | Listed for sale | $34,900-18.6%$18/sqft |
Source: Better Homes & Gardens S Brnch #1118993 Report a problem | ||
| 5/22/2010 | Listing removed | $42,900$22/sqft |
Source: EXIT REALTY OF THE VALLEY- DEC #306119 Report a problem | ||
| 4/15/2010 | Listed for sale | $42,900$22/sqft |
Source: EXIT REALTY OF THE VALLEY- DEC #306119 Report a problem | ||
Public tax history
Public tax history
Tax history is unavailable.BuyAbility℠ payment
Est. payment
$1,749/mo
Principal & interest
$1611
Property taxes
$96
HOA Fees
$42
Climate risks
Neighborhood: 35673
Nearby schools
GreatSchools rating
- 9/10West Morgan Elementary SchoolGrades: PK-4Distance: 0.2 mi
- 8/10West Morgan Middle SchoolGrades: 5-8Distance: 0.8 mi
- 3/10West Morgan High SchoolGrades: 9-12Distance: 0.8 mi
Schools provided by the listing agent
- Elementary: West Morgan
- Middle: West Morgan
- High: West Morgan
Source: ValleyMLS. This data may not be complete. We recommend contacting the local school district to confirm school assignments for this home.
Local experts in 35673
- Loading
- Loading
