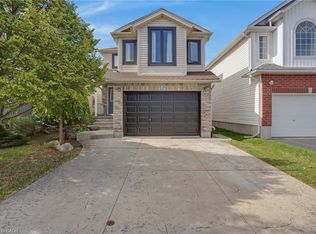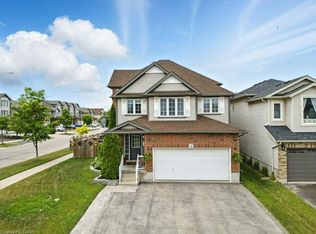Sold for $841,000
C$841,000
30 Tottenham St, Kitchener, ON N2R 1V7
4beds
1,844sqft
Single Family Residence, Residential
Built in 2006
3,114.6 Square Feet Lot
$-- Zestimate®
C$456/sqft
C$2,889 Estimated rent
Home value
Not available
Estimated sales range
Not available
$2,889/mo
Loading...
Owner options
Explore your selling options
What's special
Expect to be impressed!! A wonderful "open concept" floor plan for the growing family featuring generously sized rooms throughout. Absolutely immaculate and beautifully maintained, this home is 'move-in ready'. Tastefully decorated with decor choices that will impress. Shows TRIPLE A!!! The foyer entrance features a view of the oversized kitchen and centre island overlooking the expansive greatroom and powder room - wonderful! Also featured with easy access from the kitchen is the outstanding and very large 2 tier deck ideal for your seasonal entertainment complete with a covered gazebo and fenced yard. Upstairs are 4 spacious bedrooms and 2 baths with the private and separate primary bedroom featuring an ensuite and walkin closet. The lower level has a nicely appointed recreation room which is separate from the main living area. This home features an extra level for your storage requirements - a beautifully designed floor plan for the growing family!! Ideally located close to schools, parks, shopping, transit and other family amenities. This home offers an unbeatable combination of luxury, space and convenience. Just listed and will not last! A must see!!! Mls new
Zillow last checked: 8 hours ago
Listing updated: August 21, 2025 at 12:36am
Listed by:
Jim Young, Broker,
RE/MAX REAL ESTATE CENTRE INC.,
Janet S. Young, Broker,
RE/MAX REAL ESTATE CENTRE INC.
Source: ITSO,MLS®#: 40719977Originating MLS®#: Cornerstone Association of REALTORS®
Facts & features
Interior
Bedrooms & bathrooms
- Bedrooms: 4
- Bathrooms: 3
- Full bathrooms: 2
- 1/2 bathrooms: 1
- Main level bathrooms: 1
Other
- Features: Carpet Wall-to-Wall, Ensuite, Vaulted Ceiling(s)
- Level: Third
Bedroom
- Features: Carpet
- Level: Upper
Bedroom
- Level: Upper
Bedroom
- Features: Carpet
- Level: Upper
Bathroom
- Features: 2-Piece
- Level: Main
Bathroom
- Features: 3-Piece
- Level: Third
Bathroom
- Features: 3-Piece
- Level: Upper
Dining room
- Level: Second
Family room
- Level: Lower
Foyer
- Level: Main
Game room
- Level: Lower
Great room
- Features: Carpet Free, Laminate, Vaulted Ceiling(s)
- Level: Main
Kitchen
- Level: Second
Heating
- Forced Air, Natural Gas
Cooling
- Central Air
Appliances
- Included: Water Softener, Built-in Microwave, Dishwasher, Dryer, Gas Oven/Range, Refrigerator, Washer
- Laundry: Electric Dryer Hookup, Gas Dryer Hookup, Lower Level, Washer Hookup
Features
- Auto Garage Door Remote(s)
- Windows: Window Coverings
- Basement: Full,Partially Finished,Sump Pump
- Has fireplace: No
Interior area
- Total structure area: 2,144
- Total interior livable area: 1,844 sqft
- Finished area above ground: 1,844
- Finished area below ground: 300
Property
Parking
- Total spaces: 3
- Parking features: Attached Garage, Garage Door Opener, Asphalt, Built-In, Inside Entrance, Private Drive Double Wide
- Attached garage spaces: 1
- Uncovered spaces: 2
Features
- Patio & porch: Deck, Porch
- Exterior features: Landscaped, Private Entrance, Year Round Living
- Fencing: Full
- Has view: Yes
- View description: Garden
- Frontage type: East
- Frontage length: 30.00
Lot
- Size: 3,114 sqft
- Dimensions: 30 x 103.82
- Features: Urban, Rectangular, Landscaped, Open Spaces, Park, Place of Worship, Playground Nearby, Public Transit, Rec./Community Centre, Schools, Shopping Nearby, Skiing, Trails
- Topography: Dry,Flat
Details
- Additional structures: Gazebo
- Parcel number: 226070604
- Zoning: R4
Construction
Type & style
- Home type: SingleFamily
- Architectural style: Split Level
- Property subtype: Single Family Residence, Residential
Materials
- Brick Veneer, Vinyl Siding
- Foundation: Poured Concrete
- Roof: Asphalt Shing
Condition
- 16-30 Years
- New construction: No
- Year built: 2006
Utilities & green energy
- Sewer: Sewer (Municipal)
- Water: Municipal-Metered
- Utilities for property: Cable Available, Cell Service, Electricity Connected, Garbage/Sanitary Collection, High Speed Internet Avail, Natural Gas Connected, Recycling Pickup, Street Lights, Phone Available
Community & neighborhood
Security
- Security features: Carbon Monoxide Detector, Smoke Detector, Carbon Monoxide Detector(s), Smoke Detector(s)
Location
- Region: Kitchener
Price history
| Date | Event | Price |
|---|---|---|
| 8/5/2025 | Sold | C$841,000C$456/sqft |
Source: ITSO #40719977 Report a problem | ||
Public tax history
Tax history is unavailable.
Neighborhood: Huron South
Nearby schools
GreatSchools rating
No schools nearby
We couldn't find any schools near this home.

