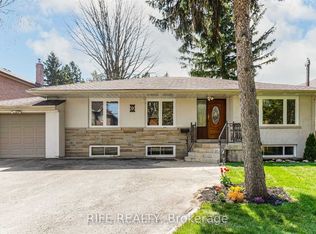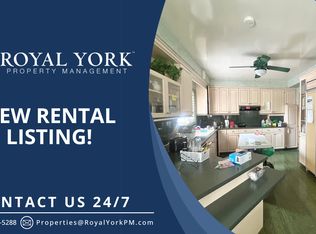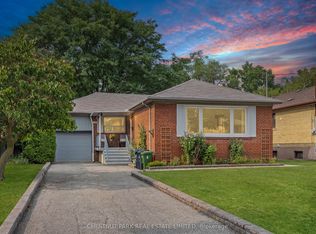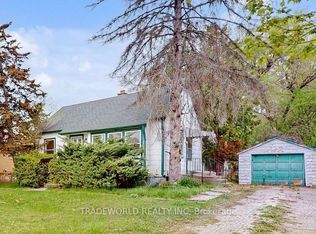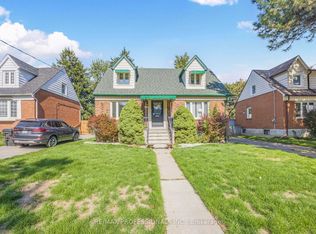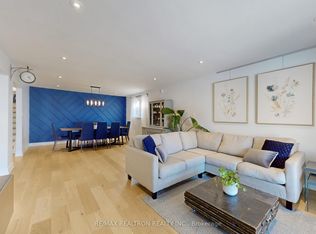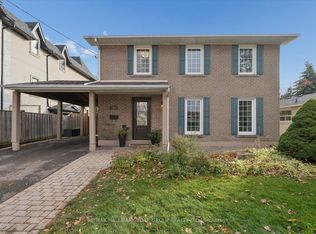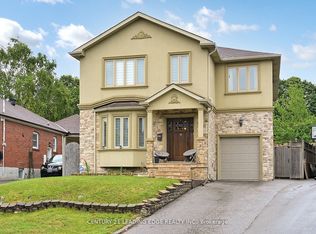Picture perfect, move-in ready family home on the prettiest street in Newton brook! Attractive finish from top to bottom and all mechanics updated, including a brand new roof and recent HVAC. The main floor features a separate foyer with double closet, powder room, large open plan living area and a gorgeous maple kitchen with gas range, Miele dishwasher and ample pantry and prep space. Three large bedrooms and an updated bath upstairs plus a professionally finished lower level with huge recreation room, tons of storage, family size laundry room, second full bath and walk-out to the backyard. Dining room walk-out to the sunny, west facing and fully-landscaped yard with composite deck, flagstone patio and mature gardens. Unbeatable location on a child-safe, quiet crescent just a few minutes walk to Yonge Street and Finch Station. PEACE OF MIND: No unexpected expenses for years to come! New roof (2025), newer furnace and AC (2021). BONUS MARKS: Huge cold room in the walk-out basement, gas BBQ outlet on the deck, 1" water service and the best entertaining backyard in the neighborhood! PLAN FOR TOMORROW: A great fit today, with the ideal lot and location to expand when the time is right.
For sale
C$1,529,000
30 Tobruk Cres, Toronto, ON M2M 3B4
3beds
3baths
Single Family Residence
Built in ----
5,487.72 Square Feet Lot
$-- Zestimate®
C$--/sqft
C$-- HOA
What's special
- 84 days |
- 26 |
- 2 |
Zillow last checked: 8 hours ago
Listing updated: September 19, 2025 at 03:48am
Listed by:
RE/MAX PROFESSIONALS INC.
Source: TRREB,MLS®#: C12410834 Originating MLS®#: Toronto Regional Real Estate Board
Originating MLS®#: Toronto Regional Real Estate Board
Facts & features
Interior
Bedrooms & bathrooms
- Bedrooms: 3
- Bathrooms: 3
Heating
- Forced Air, Gas
Cooling
- Central Air
Features
- None
- Basement: Finished with Walk-Out
- Has fireplace: No
Interior area
- Living area range: 1100-1500 null
Property
Parking
- Total spaces: 3
- Parking features: Private
- Has garage: Yes
Features
- Stories: 2
- Patio & porch: Deck, Patio, Porch
- Pool features: None
Lot
- Size: 5,487.72 Square Feet
Construction
Type & style
- Home type: SingleFamily
- Property subtype: Single Family Residence
Materials
- Brick
- Foundation: Concrete Block
- Roof: Asphalt Shingle,Tar/Gravel
Utilities & green energy
- Sewer: Sewer
Community & HOA
Location
- Region: Toronto
Financial & listing details
- Annual tax amount: C$8,227
- Date on market: 9/17/2025
RE/MAX PROFESSIONALS INC.
By pressing Contact Agent, you agree that the real estate professional identified above may call/text you about your search, which may involve use of automated means and pre-recorded/artificial voices. You don't need to consent as a condition of buying any property, goods, or services. Message/data rates may apply. You also agree to our Terms of Use. Zillow does not endorse any real estate professionals. We may share information about your recent and future site activity with your agent to help them understand what you're looking for in a home.
Price history
Price history
Price history is unavailable.
Public tax history
Public tax history
Tax history is unavailable.Climate risks
Neighborhood: Newtonbrook East
Nearby schools
GreatSchools rating
No schools nearby
We couldn't find any schools near this home.
- Loading
