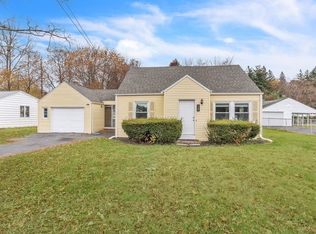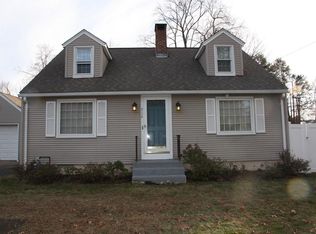Fantastic location near Wilbraham line, this 4 bedroom 2 bath Cape with 2 car garage has room for everyone! Great family room with sliders to nice backyard. Open floor plan from kitchen with dining area to spacious living room. 4 bedrooms in total- 2 bedroom and full bath on each floor. 2nd floor bedroom offers huge walk in closet and also a cedar closet. Town water and Sewer- ready for occupancy on 4/1.
This property is off market, which means it's not currently listed for sale or rent on Zillow. This may be different from what's available on other websites or public sources.


