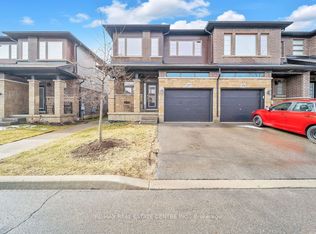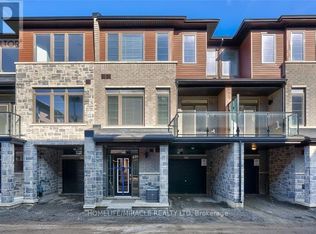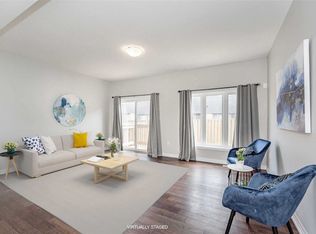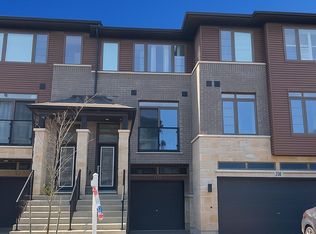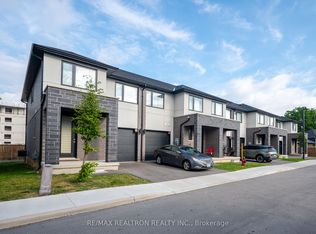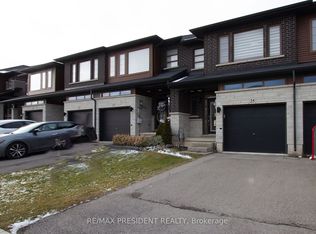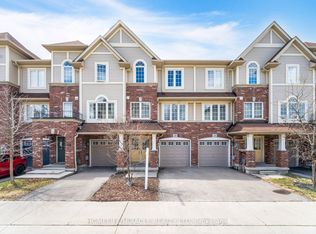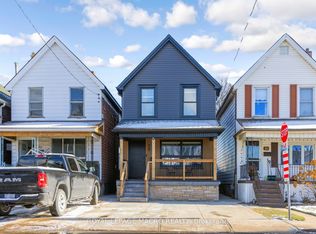30 Times Square Blvd #70, Hamilton, ON L8J 0M1
What's special
- 109 days |
- 5 |
- 0 |
Zillow last checked: 8 hours ago
Listing updated: September 21, 2025 at 05:46am
CENTURY 21 PRESIDENT REALTY INC.
Facts & features
Interior
Bedrooms & bathrooms
- Bedrooms: 2
- Bathrooms: 3
Heating
- Forced Air, Gas
Cooling
- Central Air
Features
- Water Meter
- Basement: Finished
- Has fireplace: No
Interior area
- Living area range: 1100-1500 null
Video & virtual tour
Property
Parking
- Total spaces: 2
- Parking features: Private
Features
- Stories: 3
- Pool features: None
Lot
- Size: 864.14 Square Feet
- Features: Hospital, Park, Place Of Worship, Public Transit, School, School Bus Route
Details
- Parcel number: 169320634
Construction
Type & style
- Home type: Townhouse
- Property subtype: Townhouse
Materials
- Brick, Vinyl Siding
- Foundation: Concrete
- Roof: Asphalt Shingle
Utilities & green energy
- Sewer: Sewer
Community & HOA
Location
- Region: Hamilton
Financial & listing details
- Annual tax amount: C$4,024
- Date on market: 8/25/2025
By pressing Contact Agent, you agree that the real estate professional identified above may call/text you about your search, which may involve use of automated means and pre-recorded/artificial voices. You don't need to consent as a condition of buying any property, goods, or services. Message/data rates may apply. You also agree to our Terms of Use. Zillow does not endorse any real estate professionals. We may share information about your recent and future site activity with your agent to help them understand what you're looking for in a home.
Price history
Price history
Price history is unavailable.
Public tax history
Public tax history
Tax history is unavailable.Climate risks
Neighborhood: Trinity
Nearby schools
GreatSchools rating
No schools nearby
We couldn't find any schools near this home.
- Loading
