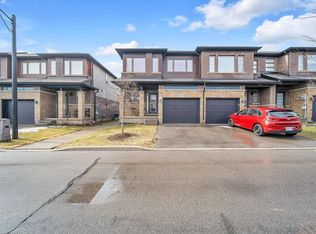Sold for $640,000 on 01/20/25
C$640,000
30 Times Square Blvd #239, Hamilton, ON L8J 0M1
3beds
1,608sqft
Row/Townhouse, Residential
Built in ----
861.05 Square Feet Lot
$-- Zestimate®
C$398/sqft
$-- Estimated rent
Home value
Not available
Estimated sales range
Not available
Not available
Loading...
Owner options
Explore your selling options
What's special
Absolutely Gorgeous Town Home Available In One Of The Most Desirable Areas Of Hamilton. Less Than 5 Years Old, This Modern Curb Appeal Is Extremely Breath Taking. Inside, You Will See A Spacious Living Room With Hardwood Flooring Throughout, Open Concept Layout With A Beautiful Sized Kitchen With S/S Appliances And A W/o Directly To The Gorgeous Balcony. 9 Ft Ceilings On The Main Level! Very Clean Home That's Freshly Painted. Upstairs, You Will See 3 Spacious Bedrooms With The Primary Having A W/I Closet And Large Windows Throughout. The Finished W/O Basement Is Yours To Discover Whether It Being An Entertainment Area Or Office Space. Outside You Will See A Fully Fenced Professionally Landscaped Backyard With Interlocking. This Home Is Turn Key And Move In Ready! EXTRAS: Prime Family-friendly Location With Easy Access To Schools, Shopping, Restaurants, And Major Highways (Lincoln Alexander and Red Hill Valley). Enjoy Nearby Parks, Trails, and The Natural Beauty of Eramosa Karst Conservation Area. POTL Fee: $75.39
Zillow last checked: 8 hours ago
Listing updated: August 20, 2025 at 12:16pm
Listed by:
Prabhjot Pj Arora, Salesperson,
Re/Max REALTY SERVICES INC
Source: ITSO,MLS®#: 40685001Originating MLS®#: Cornerstone Association of REALTORS®
Facts & features
Interior
Bedrooms & bathrooms
- Bedrooms: 3
- Bathrooms: 2
- Full bathrooms: 1
- 1/2 bathrooms: 1
Other
- Level: Third
Bedroom
- Level: Third
Bedroom
- Level: Third
Bathroom
- Features: 2-Piece
- Level: Second
Bathroom
- Features: 4-Piece
- Level: Third
Den
- Level: Main
Dining room
- Level: Second
Kitchen
- Level: Second
Living room
- Level: Second
Heating
- Forced Air, Natural Gas
Cooling
- Central Air
Appliances
- Included: Built-in Microwave, Dishwasher, Dryer, Gas Stove, Refrigerator, Washer
Features
- Other
- Windows: Window Coverings
- Basement: Walk-Out Access,Full,Finished
- Has fireplace: No
Interior area
- Total structure area: 1,608
- Total interior livable area: 1,608 sqft
- Finished area above ground: 1,608
Property
Parking
- Total spaces: 2
- Parking features: Attached Garage, Private Drive Single Wide
- Attached garage spaces: 1
- Uncovered spaces: 1
Features
- Frontage type: East
- Frontage length: 15.13
Lot
- Size: 861.05 sqft
- Dimensions: 56.91 x 15.13
- Features: Urban, Other
Details
- Parcel number: 169320712
- Zoning: RM3-56
Construction
Type & style
- Home type: Townhouse
- Architectural style: 3 Storey
- Property subtype: Row/Townhouse, Residential
- Attached to another structure: Yes
Materials
- Brick, Vinyl Siding
- Foundation: Concrete Block
- Roof: Shingle
Condition
- 0-5 Years
- New construction: No
Utilities & green energy
- Sewer: Sewer (Municipal)
- Water: Municipal
Community & neighborhood
Location
- Region: Hamilton
Price history
| Date | Event | Price |
|---|---|---|
| 1/20/2025 | Sold | C$640,000C$398/sqft |
Source: ITSO #40685001 | ||
Public tax history
Tax history is unavailable.
Neighborhood: Trinity
Nearby schools
GreatSchools rating
No schools nearby
We couldn't find any schools near this home.
