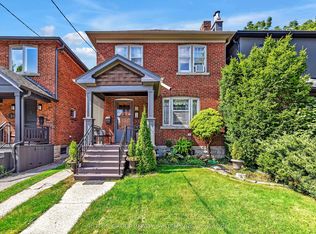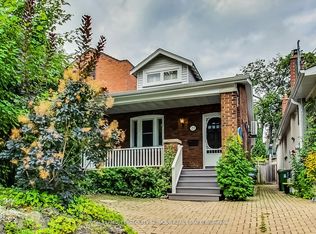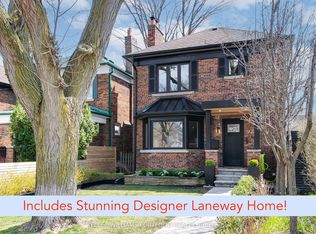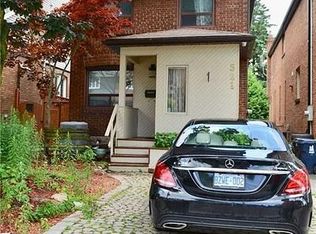An Architectural Dream Home, Custom Built With High Ceilings And Uncompromising Quality And Attention To Details In A Wonderful MIDTOWN Location, The Heart Of DAVISVILLE VILLAGE! Offering 3,400 Sqft Of Modern Living Space, 4+1 Bedrooms, 5 Bathrooms, 1+1 Kitchens. Fenced Backyard With Car Garage In Rear PRIVATE LANEWAY Access Parking. Open Concept Living Spaces Inviting Comfort And Practicality. Designed Luxury Kitchens, Cabinetry, Vanities & Millwork, Gas Bbq Line, Steam Shower, Heated Floors. Close To Top Rated Schools In Mt Pleasant, Parks, Transit, Cafes & Shops. All Top Of The Line Appliances. Miela B/I Integrated Fridge, Miele Gas CookTop, Miele B/I Oven, Miele B/I Integrated Dishwasher, B/I Hood Fan, 2 Large Washers And Dryers. Security Camera, Alarm System, Built-In Speaker System, Central Vacuum And More.
This property is off market, which means it's not currently listed for sale or rent on Zillow. This may be different from what's available on other websites or public sources.



