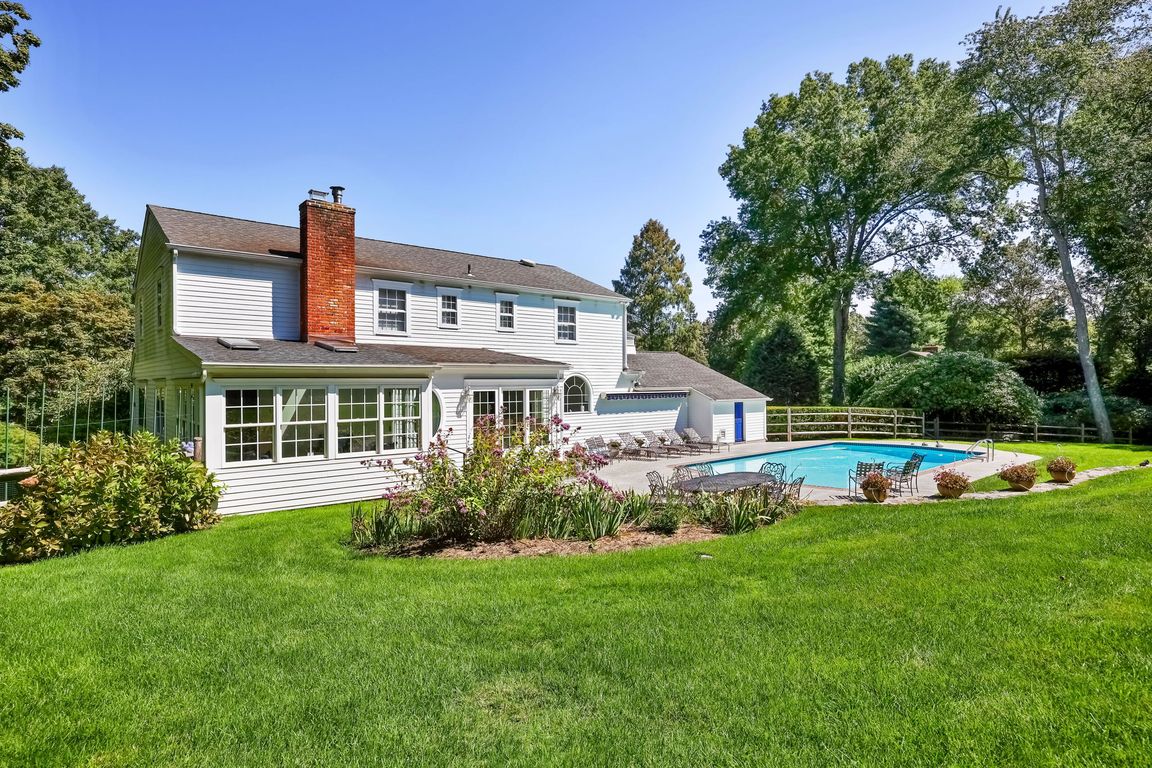
Accepting backups
$1,149,000
4beds
3,792sqft
30 Thornwood Road, Stamford, CT 06903
4beds
3,792sqft
Single family residence
Built in 1963
1.08 Acres
2 Attached garage spaces
$303 price/sqft
What's special
Nestled in one of North Stamford's most coveted cul-de-sac neighborhoods, come fall in love with this stunning, professionally landscaped & meticulously maintained home. Set on a picturesque park-like acre w/ heated in-ground pool, this home is perfect home for both entertaining & a private escape. A sweeping front lawn & stone ...
- 33 days |
- 3,682 |
- 154 |
Source: Smart MLS,MLS#: 24132202
Travel times
Kitchen
Sun Room
Living Room
Primary Bedroom
Zillow last checked: 8 hours ago
Listing updated: October 24, 2025 at 09:54pm
Listed by:
Alyssa Bernstein (917)903-7410,
Berkshire Hathaway NE Prop. 203-329-2111
Source: Smart MLS,MLS#: 24132202
Facts & features
Interior
Bedrooms & bathrooms
- Bedrooms: 4
- Bathrooms: 3
- Full bathrooms: 2
- 1/2 bathrooms: 1
Primary bedroom
- Features: Full Bath, Hardwood Floor
- Level: Upper
Bedroom
- Features: Hardwood Floor
- Level: Upper
Bedroom
- Features: Hardwood Floor
- Level: Upper
Bedroom
- Features: Hardwood Floor
- Level: Upper
Dining room
- Features: Hardwood Floor
- Level: Main
Family room
- Features: Built-in Features, Fireplace, Hardwood Floor
- Level: Main
Kitchen
- Features: Granite Counters, Dining Area, Kitchen Island, Sliders, Tile Floor
- Level: Main
Living room
- Features: Hardwood Floor
- Level: Main
Rec play room
- Features: Wall/Wall Carpet
- Level: Lower
Sun room
- Features: Skylight, French Doors, Hardwood Floor
- Level: Main
Heating
- Baseboard, Oil
Cooling
- Central Air
Appliances
- Included: Electric Cooktop, Oven, Microwave, Subzero, Dishwasher, Instant Hot Water, Washer, Dryer, Water Heater
- Laundry: Main Level
Features
- Wired for Data, Central Vacuum
- Basement: Full,Storage Space,Finished,Garage Access,Interior Entry
- Attic: Pull Down Stairs
- Number of fireplaces: 1
Interior area
- Total structure area: 3,792
- Total interior livable area: 3,792 sqft
- Finished area above ground: 2,768
- Finished area below ground: 1,024
Property
Parking
- Total spaces: 2
- Parking features: Attached, Garage Door Opener
- Attached garage spaces: 2
Features
- Patio & porch: Porch, Patio
- Exterior features: Awning(s), Rain Gutters, Lighting
- Has private pool: Yes
- Pool features: Gunite, Heated, Pool/Spa Combo, In Ground
Lot
- Size: 1.08 Acres
- Features: Level, Cul-De-Sac, Landscaped
Details
- Parcel number: 314052
- Zoning: RA1
- Other equipment: Generator
Construction
Type & style
- Home type: SingleFamily
- Architectural style: Colonial
- Property subtype: Single Family Residence
Materials
- HardiPlank Type
- Foundation: Concrete Perimeter
- Roof: Asphalt
Condition
- New construction: No
- Year built: 1963
Utilities & green energy
- Sewer: Septic Tank
- Water: Well
Community & HOA
Community
- Features: Golf, Health Club, Medical Facilities, Park, Playground, Private School(s), Shopping/Mall
- Security: Security System
- Subdivision: North Stamford
HOA
- Has HOA: No
Location
- Region: Stamford
Financial & listing details
- Price per square foot: $303/sqft
- Tax assessed value: $592,050
- Annual tax amount: $13,777
- Date on market: 10/9/2025
- Exclusions: Workbench and tools in LL Utility room will be removed