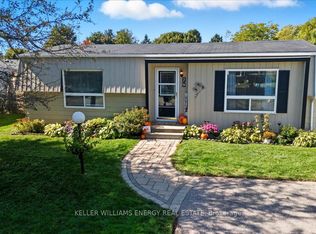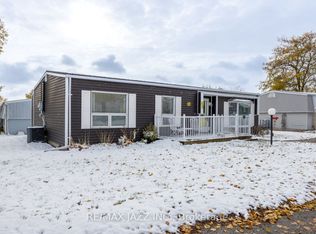This is a 2 bedroom, 2.0 bathroom, single family home. This home is located at 30 The Cove Rd, Clarington, ON L1B 1B9.
This property is off market, which means it's not currently listed for sale or rent on Zillow. This may be different from what's available on other websites or public sources.

