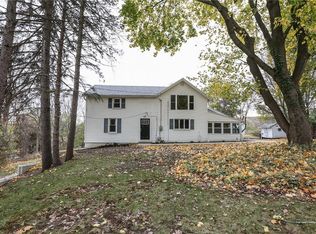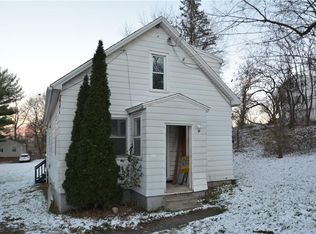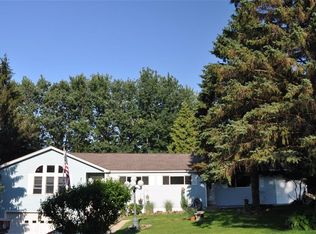Closed
$280,000
30 Thayer Rd, Fairport, NY 14450
4beds
2,256sqft
Single Family Residence
Built in 1910
0.75 Acres Lot
$384,800 Zestimate®
$124/sqft
$3,113 Estimated rent
Home value
$384,800
$327,000 - $446,000
$3,113/mo
Zestimate® history
Loading...
Owner options
Explore your selling options
What's special
Welcome to Fairport~ On a quiet road nestled on 3/4 of an acre lot, this 2-story home has it all! Be impressed with the updates throughout including new kitchen with butcher block countertops, large island, great for entertaining (2022), an added powder room on the first floor (2022), first floor primary suite bathroom (2022). All the big expenses are taken care of- HVAC, roof, septic tank and hot water tank are all under 5 years old. Not to mention newer electrical work done and Fairport Electric! With over 2,200 sq ft, there's room for everyone! Open house Saturday 6/10 11:00-12:30PM. Delayed Negotiations Tuesday, 6/13 at 12:00PM
Zillow last checked: 8 hours ago
Listing updated: July 26, 2023 at 07:24am
Listed by:
Anthony I. Scorsone 585-797-5815,
RE/MAX Plus,
Kelly A Roche 585-689-3081,
RE/MAX Plus
Bought with:
Anthony I. Scorsone, 10301201452
RE/MAX Plus
Source: NYSAMLSs,MLS#: R1474873 Originating MLS: Rochester
Originating MLS: Rochester
Facts & features
Interior
Bedrooms & bathrooms
- Bedrooms: 4
- Bathrooms: 3
- Full bathrooms: 2
- 1/2 bathrooms: 1
- Main level bathrooms: 2
- Main level bedrooms: 1
Heating
- Gas, Forced Air
Cooling
- Central Air
Appliances
- Included: Appliances Negotiable, Electric Water Heater
- Laundry: Main Level
Features
- Ceiling Fan(s), Eat-in Kitchen, Separate/Formal Living Room, Country Kitchen, Kitchen Island, Main Level Primary, Primary Suite
- Flooring: Hardwood, Laminate, Tile, Varies, Vinyl
- Windows: Thermal Windows
- Basement: Partial,Sump Pump
- Has fireplace: No
Interior area
- Total structure area: 2,256
- Total interior livable area: 2,256 sqft
Property
Parking
- Total spaces: 1
- Parking features: Underground, Circular Driveway, Garage Door Opener, Other
- Garage spaces: 1
Features
- Levels: Two
- Stories: 2
- Patio & porch: Enclosed, Porch
- Exterior features: Dirt Driveway, Gravel Driveway
Lot
- Size: 0.75 Acres
- Dimensions: 168 x 272
- Features: Irregular Lot, Residential Lot
Details
- Additional structures: Shed(s), Storage
- Parcel number: 2644891800200001011000
- Special conditions: Standard
Construction
Type & style
- Home type: SingleFamily
- Architectural style: Colonial,Two Story
- Property subtype: Single Family Residence
Materials
- Vinyl Siding, PEX Plumbing
- Foundation: Block, Stone
- Roof: Asphalt,Shingle
Condition
- Resale
- Year built: 1910
Utilities & green energy
- Sewer: Septic Tank
- Water: Connected, Public
- Utilities for property: Cable Available, High Speed Internet Available, Water Connected
Community & neighborhood
Location
- Region: Fairport
Other
Other facts
- Listing terms: Cash,Conventional
Price history
| Date | Event | Price |
|---|---|---|
| 7/25/2023 | Sold | $280,000+12%$124/sqft |
Source: | ||
| 6/23/2023 | Pending sale | $249,900$111/sqft |
Source: | ||
| 6/14/2023 | Contingent | $249,900$111/sqft |
Source: | ||
| 6/6/2023 | Listed for sale | $249,900+25.6%$111/sqft |
Source: | ||
| 1/29/2021 | Sold | $199,000-0.5%$88/sqft |
Source: | ||
Public tax history
Tax history is unavailable.
Neighborhood: 14450
Nearby schools
GreatSchools rating
- 7/10Brooks Hill SchoolGrades: K-5Distance: 2.5 mi
- 7/10Martha Brown Middle SchoolGrades: 6-8Distance: 2 mi
- 9/10Fairport Senior High SchoolGrades: 10-12Distance: 1.2 mi
Schools provided by the listing agent
- District: Fairport
Source: NYSAMLSs. This data may not be complete. We recommend contacting the local school district to confirm school assignments for this home.


