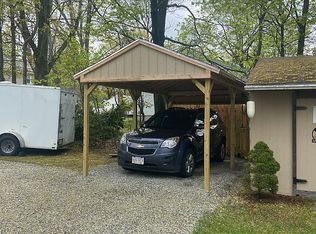Sold for $405,000 on 01/10/24
$405,000
30 Tennyson St, Worcester, MA 01610
3beds
2,100sqft
Single Family Residence
Built in 1992
0.39 Acres Lot
$477,200 Zestimate®
$193/sqft
$3,233 Estimated rent
Home value
$477,200
$453,000 - $501,000
$3,233/mo
Zestimate® history
Loading...
Owner options
Explore your selling options
What's special
* 7 Room * 3 Bedroom * 2 Full Bath Ranch * In 2013 the Home was Updated with New Roof/Windows/Heating System/Flooring * Basement Completely Finished for Additional Living Space * Expanded Driveway for 6 Vehicles *Large Back Yard with Vinyl Fence * Storage Shed * Great Highway Access on College Hill *
Zillow last checked: 8 hours ago
Listing updated: January 11, 2024 at 08:47am
Listed by:
Daniel Allain 508-641-6839,
Walsh and Associates Real Estate 508-752-7591
Bought with:
Abid Lazrag
Advise Realty
Source: MLS PIN,MLS#: 73179608
Facts & features
Interior
Bedrooms & bathrooms
- Bedrooms: 3
- Bathrooms: 2
- Full bathrooms: 2
Primary bedroom
- Features: Ceiling Fan(s), Flooring - Laminate
- Area: 132
- Dimensions: 11 x 12
Bedroom 2
- Features: Flooring - Laminate
- Area: 121
- Dimensions: 11 x 11
Bedroom 3
- Features: Flooring - Laminate
- Area: 121
- Dimensions: 11 x 11
Primary bathroom
- Features: No
Dining room
- Features: Flooring - Laminate, Deck - Exterior, Exterior Access, Slider
- Area: 100
- Dimensions: 10 x 10
Family room
- Features: Bathroom - Full, Flooring - Laminate
- Area: 330
- Dimensions: 11 x 30
Kitchen
- Features: Stainless Steel Appliances
Living room
- Features: Ceiling Fan(s), Flooring - Laminate, Window(s) - Bay/Bow/Box, French Doors
- Area: 195
- Dimensions: 15 x 13
Heating
- Baseboard
Cooling
- Window Unit(s)
Appliances
- Laundry: Electric Dryer Hookup, Washer Hookup
Features
- Internet Available - Broadband
- Flooring: Tile, Laminate
- Doors: Insulated Doors
- Windows: Insulated Windows
- Basement: Full
- Has fireplace: No
Interior area
- Total structure area: 2,100
- Total interior livable area: 2,100 sqft
Property
Parking
- Total spaces: 6
- Parking features: Paved Drive, Off Street, Driveway, Paved
- Uncovered spaces: 6
Features
- Patio & porch: Deck, Patio
- Exterior features: Deck, Patio, Rain Gutters, Storage, Fenced Yard
- Fencing: Fenced/Enclosed,Fenced
Lot
- Size: 0.39 Acres
- Features: Corner Lot, Wooded
Details
- Foundation area: 1120
- Parcel number: M:29 B:011 L:00046,1788664
- Zoning: RS-7
Construction
Type & style
- Home type: SingleFamily
- Architectural style: Ranch
- Property subtype: Single Family Residence
Materials
- Frame
- Foundation: Concrete Perimeter
- Roof: Shingle
Condition
- Year built: 1992
Utilities & green energy
- Sewer: Public Sewer
- Water: Public
- Utilities for property: for Electric Range, for Electric Oven, for Electric Dryer, Washer Hookup
Community & neighborhood
Community
- Community features: Public Transportation, Shopping, Park, Golf, Medical Facility, Highway Access, House of Worship, Public School, University
Location
- Region: Worcester
Price history
| Date | Event | Price |
|---|---|---|
| 1/10/2024 | Sold | $405,000-3.3%$193/sqft |
Source: MLS PIN #73179608 | ||
| 12/15/2023 | Contingent | $419,000$200/sqft |
Source: MLS PIN #73179608 | ||
| 11/25/2023 | Price change | $419,000-2.3%$200/sqft |
Source: MLS PIN #73179608 | ||
| 11/11/2023 | Listed for sale | $429,000+114.5%$204/sqft |
Source: MLS PIN #73179608 | ||
| 1/31/2014 | Sold | $200,000-7%$95/sqft |
Source: Public Record | ||
Public tax history
| Year | Property taxes | Tax assessment |
|---|---|---|
| 2025 | $5,527 +2.5% | $419,000 +6.8% |
| 2024 | $5,394 +3.1% | $392,300 +7.5% |
| 2023 | $5,231 +11.6% | $364,800 +18.4% |
Find assessor info on the county website
Neighborhood: 01610
Nearby schools
GreatSchools rating
- 4/10Quinsigamond SchoolGrades: PK-6Distance: 0.5 mi
- 4/10University Pk Campus SchoolGrades: 7-12Distance: 1.5 mi
- 5/10Jacob Hiatt Magnet SchoolGrades: PK-6Distance: 1.8 mi
Get a cash offer in 3 minutes
Find out how much your home could sell for in as little as 3 minutes with a no-obligation cash offer.
Estimated market value
$477,200
Get a cash offer in 3 minutes
Find out how much your home could sell for in as little as 3 minutes with a no-obligation cash offer.
Estimated market value
$477,200
