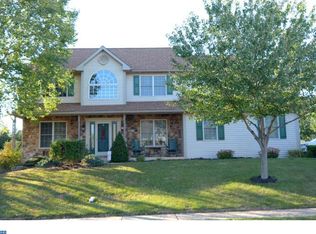Sold for $486,000 on 11/20/23
$486,000
30 Tennessee Ave, Sinking Spring, PA 19608
4beds
3,366sqft
Single Family Residence
Built in 2005
0.25 Acres Lot
$530,600 Zestimate®
$144/sqft
$3,134 Estimated rent
Home value
$530,600
$504,000 - $557,000
$3,134/mo
Zestimate® history
Loading...
Owner options
Explore your selling options
What's special
Welcome to 30 Tennessee Avenue in the Wilson School District! This Green Valley Estates home has four bedrooms, 2.5 baths, and a nicely finished basement. The home has been well-maintained and updated throughout. New LVP flooring is featured throughout the first floor of the home. The eat-in kitchen highlights the main level with matching stainless-steel appliances, an island for additional seating, and granite countertops. The kitchen opens nicely to the family room with a gas fireplace. The living room is currently being used as a home office. Upstairs you will find the large master suite with a walk-in closet and sitting area. The other three bedrooms are all generously sized and share the second full hallway bath. For your convenience, the laundry room is also located on the second floor. The basement is already finished and provides approximately another 860 square feet of living space. Additionally, there is a second fireplace, bar area, and still plenty of room for a home gym and play area. The exterior of the home has been as well maintained. The backyard was recently fenced and includes two paver patios as well as a fire pit. This is a nice area for outdoor living and entertainment. Schedule your showing today!
Zillow last checked: 8 hours ago
Listing updated: November 21, 2023 at 08:08am
Listed by:
Samuel Padovani 484-955-9599,
RE/MAX Of Reading,
Co-Listing Team: The Matt Wolf Team, Co-Listing Agent: Matthew Wolf 610-587-3844,
RE/MAX Of Reading
Bought with:
Alex Smith, RS328881
Iron Valley Real Estate of Berks
Source: Bright MLS,MLS#: PABK2035830
Facts & features
Interior
Bedrooms & bathrooms
- Bedrooms: 4
- Bathrooms: 3
- Full bathrooms: 2
- 1/2 bathrooms: 1
- Main level bathrooms: 1
Basement
- Area: 858
Heating
- Forced Air, Natural Gas
Cooling
- Central Air, Electric
Appliances
- Included: Stainless Steel Appliance(s), Microwave, Dishwasher, Disposal, Dryer, Washer, Water Heater, Refrigerator, Oven/Range - Gas, Exhaust Fan, Extra Refrigerator/Freezer, Water Dispenser, Water Conditioner - Owned, Gas Water Heater
- Laundry: Upper Level, Laundry Room
Features
- Recessed Lighting, Bar, Breakfast Area, Built-in Features, Ceiling Fan(s), Chair Railings, Crown Molding, Dining Area, Family Room Off Kitchen, Floor Plan - Traditional, Formal/Separate Dining Room, Eat-in Kitchen, Kitchen Island, Kitchen - Table Space, Pantry, Primary Bath(s), Wine Storage, Walk-In Closet(s), Upgraded Countertops, Bathroom - Tub Shower, Soaking Tub, 2 Story Ceilings, Cathedral Ceiling(s), Dry Wall, Vaulted Ceiling(s)
- Flooring: Luxury Vinyl, Carpet, Ceramic Tile
- Windows: Skylight(s), Window Treatments
- Basement: Concrete,Connecting Stairway,Full,Improved,Interior Entry,Windows
- Number of fireplaces: 2
- Fireplace features: Mantel(s), Gas/Propane, Electric, Corner
Interior area
- Total structure area: 3,366
- Total interior livable area: 3,366 sqft
- Finished area above ground: 2,508
- Finished area below ground: 858
Property
Parking
- Total spaces: 8
- Parking features: Garage Faces Side, Covered, Inside Entrance, Garage Door Opener, Driveway, Attached, On Street, Off Street
- Attached garage spaces: 2
- Uncovered spaces: 6
Accessibility
- Accessibility features: None
Features
- Levels: Two
- Stories: 2
- Patio & porch: Patio, Porch
- Exterior features: Sidewalks, Lighting, Extensive Hardscape, Play Area
- Pool features: None
- Fencing: Wrought Iron
Lot
- Size: 0.25 Acres
- Dimensions: 110 x 101
- Features: Front Yard, SideYard(s), Rear Yard, Level, Suburban
Details
- Additional structures: Above Grade, Below Grade
- Parcel number: 49437608990630
- Zoning: RES
- Special conditions: Standard
Construction
Type & style
- Home type: SingleFamily
- Architectural style: Traditional
- Property subtype: Single Family Residence
Materials
- Frame, Masonry, Vinyl Siding, Stone
- Foundation: Concrete Perimeter
- Roof: Pitched,Shingle
Condition
- Excellent,Very Good
- New construction: No
- Year built: 2005
Utilities & green energy
- Electric: Circuit Breakers
- Sewer: Public Sewer
- Water: Public
- Utilities for property: Cable Available
Community & neighborhood
Location
- Region: Sinking Spring
- Subdivision: Green Valley Estat
- Municipality: LOWER HEIDELBERG TWP
HOA & financial
HOA
- Has HOA: Yes
- HOA fee: $150 annually
- Amenities included: Tot Lots/Playground
- Services included: Common Area Maintenance
- Association name: GREEN VALLEY ESTATES
Other
Other facts
- Listing agreement: Exclusive Right To Sell
- Listing terms: Conventional,Cash,FHA,VA Loan
- Ownership: Fee Simple
Price history
| Date | Event | Price |
|---|---|---|
| 11/20/2023 | Sold | $486,000+4.5%$144/sqft |
Source: | ||
| 10/16/2023 | Pending sale | $464,900$138/sqft |
Source: | ||
| 10/16/2023 | Listing removed | -- |
Source: | ||
| 10/12/2023 | Listed for sale | $464,900+32.8%$138/sqft |
Source: | ||
| 9/4/2020 | Sold | $350,000$104/sqft |
Source: Public Record Report a problem | ||
Public tax history
| Year | Property taxes | Tax assessment |
|---|---|---|
| 2025 | $9,893 +6.7% | $208,000 |
| 2024 | $9,274 +3.5% | $208,000 |
| 2023 | $8,958 +2.4% | $208,000 |
Find assessor info on the county website
Neighborhood: 19608
Nearby schools
GreatSchools rating
- 7/10Green Valley El SchoolGrades: K-5Distance: 0.7 mi
- 9/10Wilson West Middle SchoolGrades: 6-8Distance: 0.9 mi
- 7/10Wilson High SchoolGrades: 9-12Distance: 1.6 mi
Schools provided by the listing agent
- District: Wilson
Source: Bright MLS. This data may not be complete. We recommend contacting the local school district to confirm school assignments for this home.

Get pre-qualified for a loan
At Zillow Home Loans, we can pre-qualify you in as little as 5 minutes with no impact to your credit score.An equal housing lender. NMLS #10287.
Sell for more on Zillow
Get a free Zillow Showcase℠ listing and you could sell for .
$530,600
2% more+ $10,612
With Zillow Showcase(estimated)
$541,212