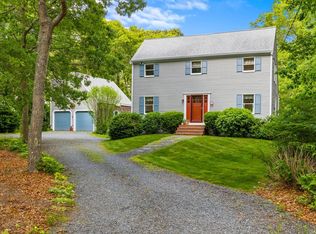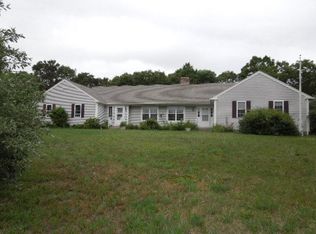Sold for $659,000
$659,000
30 Tecumseh Road, Sagamore Beach, MA 02562
3beds
2,140sqft
Single Family Residence
Built in 1988
0.81 Acres Lot
$793,900 Zestimate®
$308/sqft
$3,622 Estimated rent
Home value
$793,900
$730,000 - $865,000
$3,622/mo
Zestimate® history
Loading...
Owner options
Explore your selling options
What's special
Welcome to Sagamore Beach. This original Better Homes & Gardens designed home has been lovingly maintained by the original owners of 35 years. This beautiful Colonial with detached 2 Car Garage is nestled in a timeless setting surrounded by evergreens and oaks, close to Clark Park and Sagamore Beach. This home boasts a welcoming foyer, wide plank hardwood flooring, and tons of natural light with the east facing skylights, sliders and bay windows. The wrap around deck provides a side entrance into the cozy kitchen, dining room with gas stove & spacious living room. A first floor bedroom along with a full bathroom allows for versatile living options. Two additional bedrooms, a lofted sitting area and full bathroom cap off the second floor. And yet, there is more, the carpeted finished walkout basement allows for additional living space and a craft corner with built-ins. The private setting has created a shady back yard and morning sun on the large deck, perfect for hosting summer guests.
Zillow last checked: 8 hours ago
Listing updated: September 20, 2024 at 08:19pm
Listed by:
Derouen Levinson Group 508-444-2231,
Keller Williams Realty
Bought with:
Lisa J Damato, 9526253
William Raveis Real Estate & Home Services
Source: CCIMLS,MLS#: 22302484
Facts & features
Interior
Bedrooms & bathrooms
- Bedrooms: 3
- Bathrooms: 3
- Full bathrooms: 2
- 1/2 bathrooms: 1
- Main level bathrooms: 1
Primary bedroom
- Description: Flooring: Wood
- Features: Closet
- Level: First
- Area: 167.99
- Dimensions: 15.7 x 10.7
Bedroom 2
- Description: Flooring: Wood
- Features: Bedroom 2, Closet
- Level: Second
- Area: 133.62
- Dimensions: 13.1 x 10.2
Bedroom 3
- Description: Flooring: Wood
- Features: Bedroom 3, Closet
- Level: Second
- Area: 203.04
- Dimensions: 18.8 x 10.8
Dining room
- Description: Flooring: Wood
- Features: Dining Room
- Level: First
- Length: 9.7
Kitchen
- Description: Flooring: Vinyl
- Features: Kitchen
- Level: First
- Area: 164.3
- Dimensions: 15.5 x 10.6
Living room
- Description: Flooring: Wood
- Features: Living Room, Cathedral Ceiling(s), Ceiling Fan(s)
- Level: First
- Area: 200.96
- Dimensions: 15.7 x 12.8
Heating
- Hot Water
Cooling
- None
Appliances
- Included: Dishwasher, Washer, Refrigerator, Microwave, Gas Water Heater
- Laundry: In Basement
Features
- Flooring: Hardwood, Vinyl
- Windows: Bay/Bow Windows, Skylight(s)
- Basement: Finished,Interior Entry,Full
- Number of fireplaces: 1
Interior area
- Total structure area: 2,140
- Total interior livable area: 2,140 sqft
Property
Parking
- Total spaces: 6
- Parking features: Garage
- Garage spaces: 2
Features
- Stories: 2
- Entry location: First Floor
- Exterior features: Private Yard
Lot
- Size: 0.81 Acres
- Features: Major Highway, Level
Details
- Parcel number: 4.11900
- Zoning: 1
- Special conditions: None
Construction
Type & style
- Home type: SingleFamily
- Property subtype: Single Family Residence
Materials
- Clapboard, Shingle Siding
- Foundation: Poured
- Roof: Asphalt
Condition
- Actual
- New construction: No
- Year built: 1988
Utilities & green energy
- Sewer: Septic Tank
Community & neighborhood
Community
- Community features: Playground
Location
- Region: Sagamore Beach
Other
Other facts
- Listing terms: Cash
- Road surface type: Paved
Price history
| Date | Event | Price |
|---|---|---|
| 7/14/2023 | Sold | $659,000$308/sqft |
Source: | ||
| 6/28/2023 | Pending sale | $659,000$308/sqft |
Source: | ||
| 6/20/2023 | Listed for sale | $659,000$308/sqft |
Source: | ||
Public tax history
Tax history is unavailable.
Neighborhood: Sagamore Beach
Nearby schools
GreatSchools rating
- NABournedale Elementary SchoolGrades: PK-2Distance: 3.6 mi
- 5/10Bourne Middle SchoolGrades: 6-8Distance: 5.2 mi
- 4/10Bourne High SchoolGrades: 9-12Distance: 5.2 mi
Schools provided by the listing agent
- District: Bourne
Source: CCIMLS. This data may not be complete. We recommend contacting the local school district to confirm school assignments for this home.
Get a cash offer in 3 minutes
Find out how much your home could sell for in as little as 3 minutes with a no-obligation cash offer.
Estimated market value$793,900
Get a cash offer in 3 minutes
Find out how much your home could sell for in as little as 3 minutes with a no-obligation cash offer.
Estimated market value
$793,900

