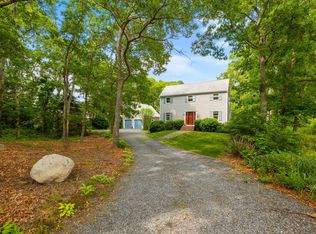Sold for $659,000
$659,000
30 Tecumseh Rd, Bourne, MA 02532
3beds
1,593sqft
Single Family Residence
Built in 1988
0.81 Acres Lot
$718,100 Zestimate®
$414/sqft
$3,058 Estimated rent
Home value
$718,100
$639,000 - $797,000
$3,058/mo
Zestimate® history
Loading...
Owner options
Explore your selling options
What's special
Welcome to Sagamore Beach. This original Better Homes & Gardens designed home has been lovingly maintained by the original owners of 35 years. This beautiful Colonial with detached 2 Car Garage is nestled in a timeless setting surrounded by evergreens and oaks, close to Clark Park and Sagamore Beach. This home boasts a welcoming foyer, wide plank hardwood flooring, and tons of natural light with the east facing skylights, sliders and bay windows. The wrap around deck provides a side entrance into the cozy kitchen, dining room with gas stove & spacious living room. A first floor bedroom along with a full bathroom allows for versatile living options. Two additional bedrooms, a lofted sitting area and full bathroom cap off the second floor. And yet, there is more, the carpeted finished walkout basement allows for additional living space and a craft corner with built-ins. The private setting has created a shady back yard and morning sun on the large deck, perfect for hosting summer guests.
Zillow last checked: 8 hours ago
Listing updated: July 14, 2023 at 10:14am
Listed by:
Derouen Levinson Group 508-444-2231,
Keller Williams Realty 508-534-7200,
Jamie Liddell Derouen 508-954-9594
Bought with:
Lisa Damato
William Raveis Chatham
Source: MLS PIN,MLS#: 73126799
Facts & features
Interior
Bedrooms & bathrooms
- Bedrooms: 3
- Bathrooms: 3
- Full bathrooms: 2
- 1/2 bathrooms: 1
Primary bedroom
- Features: Closet, Flooring - Hardwood, Window(s) - Bay/Bow/Box
- Level: First
- Area: 167.99
- Dimensions: 10.7 x 15.7
Bedroom 2
- Features: Closet, Flooring - Hardwood
- Level: Second
- Area: 133.62
- Dimensions: 10.2 x 13.1
Bedroom 3
- Features: Closet, Flooring - Hardwood
- Level: Second
- Area: 203.04
- Dimensions: 10.8 x 18.8
Primary bathroom
- Features: No
Bathroom 1
- Features: Closet - Linen, Flooring - Stone/Ceramic Tile
- Level: First
- Area: 59.92
- Dimensions: 10.7 x 5.6
Bathroom 2
- Features: Closet - Linen, Flooring - Stone/Ceramic Tile
- Level: Second
- Area: 54.06
- Dimensions: 10.2 x 5.3
Bathroom 3
- Features: Bathroom - 1/4
- Level: Basement
Dining room
- Features: Flooring - Hardwood, Window(s) - Bay/Bow/Box
- Level: First
- Area: 103.79
- Dimensions: 10.7 x 9.7
Family room
- Features: Flooring - Wall to Wall Carpet, Slider
- Level: Basement
- Area: 547.07
- Dimensions: 22.7 x 24.1
Kitchen
- Features: Flooring - Wall to Wall Carpet
- Level: First
- Area: 164.3
- Dimensions: 10.6 x 15.5
Living room
- Features: Skylight, Flooring - Hardwood, Deck - Exterior, Slider
- Level: First
- Area: 200.96
- Dimensions: 12.8 x 15.7
Heating
- Baseboard, Natural Gas
Cooling
- None
Appliances
- Included: Gas Water Heater, Water Heater, Range, Dishwasher, Microwave, Refrigerator, Washer, Dryer
- Laundry: Electric Dryer Hookup, Washer Hookup, In Basement
Features
- Sitting Room
- Flooring: Wood, Tile, Carpet, Flooring - Hardwood
- Basement: Full,Partially Finished,Walk-Out Access,Interior Entry
- Has fireplace: No
Interior area
- Total structure area: 1,593
- Total interior livable area: 1,593 sqft
Property
Parking
- Total spaces: 10
- Parking features: Detached, Off Street, Stone/Gravel
- Garage spaces: 2
- Uncovered spaces: 8
Features
- Patio & porch: Deck
- Exterior features: Deck
- Waterfront features: Bay, 1/2 to 1 Mile To Beach, Beach Ownership(Public)
Lot
- Size: 0.81 Acres
- Features: Level
Details
- Parcel number: M:4.1 P:190,2180645
- Zoning: R40
Construction
Type & style
- Home type: SingleFamily
- Architectural style: Colonial
- Property subtype: Single Family Residence
Materials
- Frame
- Foundation: Concrete Perimeter
- Roof: Shingle
Condition
- Year built: 1988
Utilities & green energy
- Electric: 200+ Amp Service
- Sewer: Private Sewer
- Water: Public
- Utilities for property: for Gas Range
Community & neighborhood
Community
- Community features: Tennis Court(s), Park, Walk/Jog Trails
Location
- Region: Bourne
Price history
| Date | Event | Price |
|---|---|---|
| 7/14/2023 | Sold | $659,000$414/sqft |
Source: MLS PIN #73126799 Report a problem | ||
| 6/28/2023 | Contingent | $659,000$414/sqft |
Source: MLS PIN #73126799 Report a problem | ||
| 6/20/2023 | Listed for sale | $659,000$414/sqft |
Source: MLS PIN #73126799 Report a problem | ||
Public tax history
| Year | Property taxes | Tax assessment |
|---|---|---|
| 2025 | $4,788 +2.3% | $613,000 +5% |
| 2024 | $4,681 +5% | $583,700 +15.4% |
| 2023 | $4,457 +4.1% | $505,900 +19.2% |
Find assessor info on the county website
Neighborhood: Sagamore Beach
Nearby schools
GreatSchools rating
- NABournedale Elementary SchoolGrades: PK-2Distance: 3.6 mi
- 5/10Bourne Middle SchoolGrades: 6-8Distance: 5.2 mi
- 4/10Bourne High SchoolGrades: 9-12Distance: 5.2 mi
Schools provided by the listing agent
- Elementary: Bournedale
- Middle: Bms
- High: Bhs
Source: MLS PIN. This data may not be complete. We recommend contacting the local school district to confirm school assignments for this home.
Get a cash offer in 3 minutes
Find out how much your home could sell for in as little as 3 minutes with a no-obligation cash offer.
Estimated market value$718,100
Get a cash offer in 3 minutes
Find out how much your home could sell for in as little as 3 minutes with a no-obligation cash offer.
Estimated market value
$718,100
