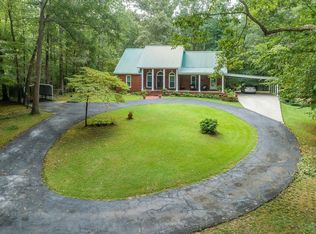Sold for $410,000
$410,000
30 Taylor Royer Rd, Decatur, AL 35603
4beds
3,026sqft
Single Family Residence
Built in 2006
1 Acres Lot
$404,300 Zestimate®
$135/sqft
$2,534 Estimated rent
Home value
$404,300
$327,000 - $501,000
$2,534/mo
Zestimate® history
Loading...
Owner options
Explore your selling options
What's special
Don’t miss out on this full brick basement rancher on .97 acres w/inground pool, private gun range & huge chicken coop. Robot water alarm will be left for the new owners. Per seller all new paint on the interior of the home, all new 2 inch blinds & one year old fridge will remain. The electrical has been redone on the pool w/ new multi point valve, pump & sand filter in 2024. New rennai water heater added in 2023 & new LVP flooring in three of the bedrooms 2024. Kitchen is supersized w/ bar, kitchen island, eat in area, & reverse osmosis on the sink. Master bedroom, boasts huge walk-in closet & glamour bath w/ double vanities, separate shower, and soaking tub. Basement has bonus & 3/4 bath!
Zillow last checked: 8 hours ago
Listing updated: May 09, 2025 at 06:43pm
Listed by:
Luci Buschard 256-714-0404,
RE/MAX Unlimited
Bought with:
Dianne Barrett, 102849
Coldwell Banker McMillan
Source: ValleyMLS,MLS#: 21874777
Facts & features
Interior
Bedrooms & bathrooms
- Bedrooms: 4
- Bathrooms: 3
- Full bathrooms: 2
- 3/4 bathrooms: 1
Primary bedroom
- Features: Ceiling Fan(s), Crown Molding, Laminate Floor, Smooth Ceiling, Walk-In Closet(s)
- Level: First
- Area: 224
- Dimensions: 14 x 16
Bedroom 2
- Features: Ceiling Fan(s), LVP Flooring, Smooth Ceiling
- Level: First
- Area: 156
- Dimensions: 12 x 13
Bedroom 3
- Features: Ceiling Fan(s), LVP, Smooth Ceiling
- Level: First
- Area: 132
- Dimensions: 11 x 12
Bedroom 4
- Features: Ceiling Fan(s), Crown Molding, LVP, Smooth Ceiling
- Level: First
- Area: 168
- Dimensions: 12 x 14
Bathroom 1
- Features: Crown Molding, Double Vanity, Smooth Ceiling, Tile
- Level: First
- Area: 128
- Dimensions: 8 x 16
Dining room
- Features: Crown Molding, Laminate Floor, Smooth Ceiling
- Level: First
- Area: 168
- Dimensions: 12 x 14
Kitchen
- Features: Eat-in Kitchen, Kitchen Island, Smooth Ceiling, Tile
- Level: First
- Area: 377
- Dimensions: 13 x 29
Living room
- Features: Ceiling Fan(s), Fireplace, Laminate Floor, Recessed Lighting, Smooth Ceiling, Tray Ceiling(s)
- Level: First
- Area: 336
- Dimensions: 16 x 21
Bonus room
- Features: Carpet
- Level: Basement
- Area: 264
- Dimensions: 12 x 22
Laundry room
- Features: Crown Molding, Smooth Ceiling, Vinyl
- Level: First
- Area: 80
- Dimensions: 8 x 10
Heating
- Central 1
Cooling
- Central 1
Appliances
- Included: Cooktop, Dishwasher, Microwave, Oven, Refrigerator
Features
- Basement: Basement
- Number of fireplaces: 1
- Fireplace features: Gas Log, One
Interior area
- Total interior livable area: 3,026 sqft
Property
Parking
- Parking features: Basement, Garage-Attached, Garage Faces Side, Garage-Two Car
Features
- Has private pool: Yes
Lot
- Size: 1 Acres
Details
- Parcel number: 1304170000033.001
Construction
Type & style
- Home type: SingleFamily
- Architectural style: Ranch
- Property subtype: Single Family Residence
Condition
- New construction: No
- Year built: 2006
Utilities & green energy
- Sewer: Septic Tank
- Water: Public
Community & neighborhood
Location
- Region: Decatur
- Subdivision: Metes And Bounds
Price history
| Date | Event | Price |
|---|---|---|
| 5/9/2025 | Sold | $410,000-4.7%$135/sqft |
Source: | ||
| 4/3/2025 | Contingent | $430,000$142/sqft |
Source: | ||
| 2/6/2025 | Price change | $430,000-1.1%$142/sqft |
Source: | ||
| 12/15/2024 | Listed for sale | $435,000$144/sqft |
Source: | ||
| 12/9/2024 | Contingent | $435,000$144/sqft |
Source: | ||
Public tax history
| Year | Property taxes | Tax assessment |
|---|---|---|
| 2024 | -- | $29,720 +2.8% |
| 2023 | $1,027 +6.2% | $28,900 +5.9% |
| 2022 | $967 +16.4% | $27,300 +15.4% |
Find assessor info on the county website
Neighborhood: 35603
Nearby schools
GreatSchools rating
- 8/10West Morgan Middle SchoolGrades: 5-8Distance: 4.6 mi
- 3/10West Morgan High SchoolGrades: 9-12Distance: 4.6 mi
- 9/10West Morgan Elementary SchoolGrades: PK-4Distance: 5.3 mi
Schools provided by the listing agent
- Elementary: West Morgan
- Middle: West Morgan
- High: West Morgan
Source: ValleyMLS. This data may not be complete. We recommend contacting the local school district to confirm school assignments for this home.
Get pre-qualified for a loan
At Zillow Home Loans, we can pre-qualify you in as little as 5 minutes with no impact to your credit score.An equal housing lender. NMLS #10287.
Sell for more on Zillow
Get a Zillow Showcase℠ listing at no additional cost and you could sell for .
$404,300
2% more+$8,086
With Zillow Showcase(estimated)$412,386
