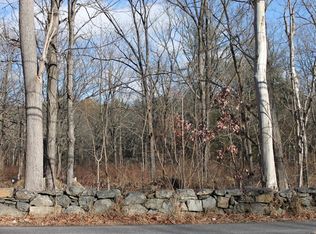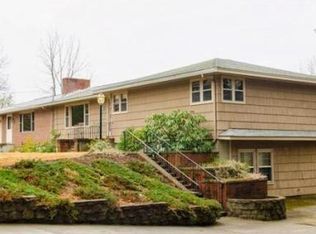Great location, fabulous yard, renovated kitchen and baths! This home charms you the moment you step inside the entryway, with the original turn-of-the-century fireplace and woodwork. The bright, cheerful kitchen has been completely and beautifully remodeled: custom-built cabinetry makes the most of the space; a picture window overlooking the backyard & an opening to the family room means you won't miss a thing. Spacious sunny family room with shelving and a plant window opens to a big screened porch. Beveled-glass pocket doors lead to a cozy living room with a fireplace. All 3 bathrooms in the home have updated vanities & fixtures, and granite/marble countertops. Fabulous yard with huge lawn area, gorgeous landscaping, & an in-ground pool! Located in Acton Center, the property abuts the Acton Arboretum and is just .6 miles to the library and .3 miles to the elementary school, with sidewalks along the route. All Highest & Best Offers due by Friday 05-22-20 at 3pm.
This property is off market, which means it's not currently listed for sale or rent on Zillow. This may be different from what's available on other websites or public sources.

