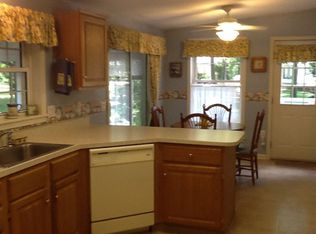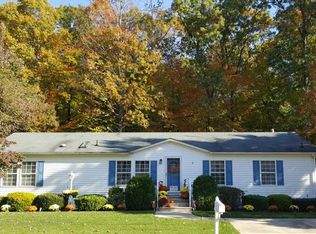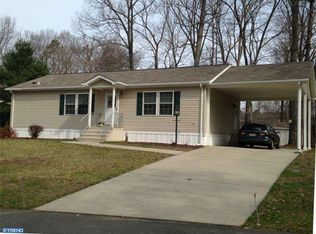Pride of Ownership shows throughout this 55+ Jensen's Deep Run home, situated on a Large Corner Lot offering many upgrades such as Open Floor plan updated Bathrooms Kitchen and Flooring . With 1,680 sq. ft this one WILL NOT LAST....As you walk in the Bright Living Room is open to the Formal Dining which has 8 Ft Ceilings throughout. Sliding Glass Doors are offered in the Eat In Kitchen for easy access to the 16x12 DeckFor all to Entertain. This 2 bedroom 2 Full Bath home has that Master Bedroom w/on suite bathroom and all the closet space you need. The Den can also be used as a Third Bedroom if needed. HVAC replaced in 2015 a storage shed equipped with Electricity and a Double-wide Driveway . This Peaceful Tranquil community has a Clubhouse and Parking for RV or Boats.
This property is off market, which means it's not currently listed for sale or rent on Zillow. This may be different from what's available on other websites or public sources.


