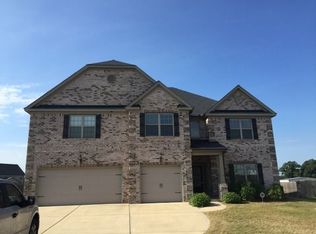Stunning 6br With A Bonus Room, 4ba, 4272 Sq Foot Brick Home. Gorgeous, Tons Of Upgrades And Custom Features. Separate Dining Room With Coffered Ceilings And Beautiful Bay Window. Large Kitchen With Island, Breakfast Bar, Pantry, Ss Appliances To Include Double Oven And A Breakfast Bay. Huge Guest Room And Bonus Room Downstairs. Separate Upstairs Living Area, Huge Master With His And Hers Closet And Vanities, Separate Shower With Jetted Tub, Laundry Upstairs. 4 Additional Rooms With 2 Rooms With Jack And Jill Bath. Fenced In Yard With Covered Patio, Above Ground Pool And Deck With Pergola. Double Car Garagestunning 6br With A Bonus Room, 4ba, 4272 Sq Foot Brick Home. Kitchen With Granite, Tile, Pantry And Ss Appliances To Include A Double Oven. Separate Dining Room With Coffered Ceiling, Master Suite With His And Hers Closet And Vanity. Covered Patio With Above Ground Pool And Deck With Pergola.
This property is off market, which means it's not currently listed for sale or rent on Zillow. This may be different from what's available on other websites or public sources.
