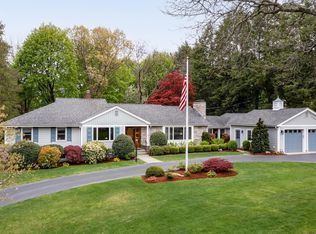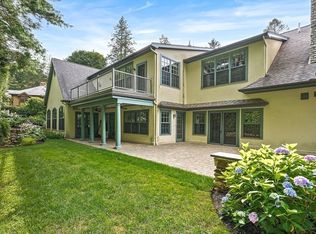Sold for $2,600,000
$2,600,000
30 Swan Rd, Winchester, MA 01890
6beds
4,323sqft
Single Family Residence
Built in 1929
0.85 Acres Lot
$2,597,200 Zestimate®
$601/sqft
$7,070 Estimated rent
Home value
$2,597,200
$2.39M - $2.80M
$7,070/mo
Zestimate® history
Loading...
Owner options
Explore your selling options
What's special
Discover the prestige of owning a home at 30 Swan Road, a distinguished Tudor-style residence on one of Winchester's most esteemed streets. Offering magnificent grounds and an impressive brick exterior complemented by a slate roof, this property sets the tone for the elegance within. It's perfect for a buyer looking to add sweat equity or a contractor seeking a rewarding project. Upon entering, you're greeted by a grand foyer that captivates with its sophistication. The living room boasts an exquisite fireplace and handcrafted wood walls, while the 1st floor also includes a sunlit sitting room, a dedicated office, a sunroom, and a dining room. Experience the timeless opulence and grandeur of this home. The 2nd floor offers 6 bedrooms and 4 bathrooms, including a spacious master suite. Beyond the serene, expansive lot with its impressive grounds, you're conveniently located near everything Winchester has to offer including Clubs, Schools, Vibrant Downtown, Train Stations and Highways!
Zillow last checked: 8 hours ago
Listing updated: April 08, 2025 at 11:08am
Listed by:
Jay Noble 781-389-2335,
Compass 781-219-0313,
Mike Cohen 617-852-1160
Bought with:
Anthony Marino
The Marino Group Collection
Source: MLS PIN,MLS#: 73339695
Facts & features
Interior
Bedrooms & bathrooms
- Bedrooms: 6
- Bathrooms: 5
- Full bathrooms: 4
- 1/2 bathrooms: 1
Primary bedroom
- Features: Bathroom - Full, Closet, Flooring - Hardwood
- Level: First
- Area: 360
- Dimensions: 15 x 24
Bedroom 2
- Features: Closet, Flooring - Hardwood
- Level: Second
- Area: 169
- Dimensions: 13 x 13
Bedroom 3
- Features: Closet, Flooring - Hardwood
- Level: Second
- Area: 224
- Dimensions: 14 x 16
Bedroom 4
- Features: Closet, Flooring - Hardwood
- Level: Second
- Area: 132
- Dimensions: 12 x 11
Bedroom 5
- Features: Closet, Flooring - Hardwood
- Level: Second
- Area: 165
- Dimensions: 15 x 11
Bathroom 1
- Features: Bathroom - Half, Flooring - Stone/Ceramic Tile
- Level: First
- Area: 25
- Dimensions: 5 x 5
Bathroom 2
- Features: Bathroom - Full, Flooring - Stone/Ceramic Tile
- Level: Second
- Area: 42
- Dimensions: 7 x 6
Bathroom 3
- Features: Bathroom - Full, Flooring - Stone/Ceramic Tile
- Level: Second
- Area: 54
- Dimensions: 9 x 6
Dining room
- Features: Flooring - Hardwood
- Level: First
- Area: 224
- Dimensions: 16 x 14
Family room
- Features: Closet, Flooring - Wall to Wall Carpet
- Level: Second
- Area: 408
- Dimensions: 17 x 24
Kitchen
- Features: Flooring - Stone/Ceramic Tile
- Level: First
- Area: 225
- Dimensions: 15 x 15
Living room
- Features: Flooring - Hardwood
- Level: First
- Area: 375
- Dimensions: 15 x 25
Office
- Features: Flooring - Hardwood
- Level: First
- Area: 144
- Dimensions: 12 x 12
Heating
- Hot Water, Oil
Cooling
- None
Appliances
- Included: Water Heater, Oven, Dishwasher, Disposal, Trash Compactor, Range, Washer, Dryer
- Laundry: Flooring - Stone/Ceramic Tile, Electric Dryer Hookup, Washer Hookup, First Floor
Features
- Bathroom - 3/4, Bathroom - With Tub, Sun Room, Bathroom, 3/4 Bath, Sitting Room, Office, Walk-up Attic, Laundry Chute
- Flooring: Wood, Tile, Carpet, Flooring - Stone/Ceramic Tile, Flooring - Hardwood
- Doors: French Doors
- Basement: Interior Entry,Sump Pump,Concrete
- Number of fireplaces: 1
- Fireplace features: Living Room
Interior area
- Total structure area: 4,323
- Total interior livable area: 4,323 sqft
- Finished area above ground: 4,323
- Finished area below ground: 0
Property
Parking
- Total spaces: 13
- Parking features: Attached, Paved Drive, Off Street, Tandem, Paved
- Attached garage spaces: 3
- Uncovered spaces: 10
Accessibility
- Accessibility features: No
Features
- Patio & porch: Patio
- Exterior features: Patio, Rain Gutters, Garden
Lot
- Size: 0.85 Acres
- Features: Wooded, Level
Details
- Parcel number: M:020 B:0121 L:0,900041
- Zoning: RDA
Construction
Type & style
- Home type: SingleFamily
- Architectural style: Tudor
- Property subtype: Single Family Residence
Materials
- Frame, Brick
- Foundation: Block
- Roof: Slate
Condition
- Year built: 1929
Utilities & green energy
- Electric: Circuit Breakers, 200+ Amp Service
- Sewer: Public Sewer
- Water: Public
- Utilities for property: for Electric Range, for Electric Dryer, Washer Hookup
Community & neighborhood
Community
- Community features: Public Transportation, Shopping, Pool, Tennis Court(s), Park, Walk/Jog Trails, Golf, Medical Facility, Bike Path, Conservation Area, Highway Access, House of Worship, Public School, T-Station
Location
- Region: Winchester
Other
Other facts
- Listing terms: Contract
- Road surface type: Paved
Price history
| Date | Event | Price |
|---|---|---|
| 4/8/2025 | Sold | $2,600,000+4%$601/sqft |
Source: MLS PIN #73339695 Report a problem | ||
| 2/28/2025 | Listed for sale | $2,500,000$578/sqft |
Source: MLS PIN #73339695 Report a problem | ||
Public tax history
| Year | Property taxes | Tax assessment |
|---|---|---|
| 2025 | $23,876 -2% | $2,152,900 +0.1% |
| 2024 | $24,366 +3.2% | $2,150,600 +7.5% |
| 2023 | $23,605 +3.2% | $2,000,400 +9.4% |
Find assessor info on the county website
Neighborhood: 01890
Nearby schools
GreatSchools rating
- 9/10Ambrose Elementary SchoolGrades: K-5Distance: 0.2 mi
- 8/10McCall Middle SchoolGrades: 6-8Distance: 1.2 mi
- 10/10Winchester High SchoolGrades: 9-12Distance: 1.4 mi
Schools provided by the listing agent
- Elementary: Ambrose
- Middle: Mccall
- High: Whs
Source: MLS PIN. This data may not be complete. We recommend contacting the local school district to confirm school assignments for this home.
Get a cash offer in 3 minutes
Find out how much your home could sell for in as little as 3 minutes with a no-obligation cash offer.
Estimated market value$2,597,200
Get a cash offer in 3 minutes
Find out how much your home could sell for in as little as 3 minutes with a no-obligation cash offer.
Estimated market value
$2,597,200

