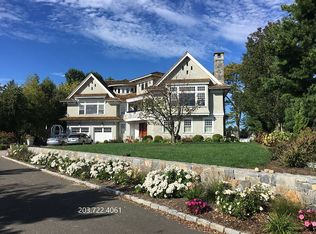Sold for $4,590,000 on 02/15/23
$4,590,000
30 Surf Rd, Westport, CT 06880
5beds
6,485sqft
Residential, Single Family Residence
Built in 1972
0.63 Acres Lot
$6,448,000 Zestimate®
$708/sqft
$29,132 Estimated rent
Home value
$6,448,000
$5.74M - $7.35M
$29,132/mo
Zestimate® history
Loading...
Owner options
Explore your selling options
What's special
Spectacular 360 degree unobstructed waterfront on the Long Island Sound and Bermuda Lagoon. This open plan Contemporary home is the third from the last house on Surf Rd in the coveted Saugatuck Shores of Westport. Surrounded by unparalleled sunset and sunrise views with direct access to the deep water mooring off a private 25 by 45 deep dock platform. Large scaled high ceiling rooms on the upper level offer a gourmet cooks kitchen, breakfast area that opens to glistening tranquil waterfront from a breakfast room balcony, and grandiose living and dining room with water from all angles. The spectacular stairwell with window atrium is unique and breathtaking with an open plan hallway on each floor. Five bedroom and 5 full baths a all with water views & a professionally landscaped level lot Breathe in the spectacular glistening waterfront from almost every room in the house. This open plan Contemporary home is the third from the last house on Surf Road located on the coveted Saugatuck Shores, off Bermuda Road in Westport. Surrounded by unparalleled sunset and sunrise views with direct access to the deep water mooring off your private dock platform, your home will be the place to entertain a lavish party, or to soak in the sun and enjoy the tranquility of the water and gentle sound of waves. Large scaled high ceiling rooms on the upper level offer a gourmet cooks kitchen with plenty of island and peninsula countertops, pantry storage galore, and lavish water views while cooking. The breakfast area opens to unobstructed waterfront views from an inside deck for sun protected breezes on the spacious balcony. Play music on the grand piano with water views from all angles of the living room. Entertain at the 25 ft long dining room with romantic water views from your chair. "This is more than just a waterfront home, this is a lifestyle." The spectacular stairwell with window atrium is unique and breathtaking with an open plan hallway on each floor creating a bonus "wow factor."
The primary bedroom offers a sun filled bedroom with more water views while lying in bed and a spa bathroom with soaking tub, two sinks and a generous shower and skylight. Several bonus walk in closets with built-ins as well. There is a special bedroom located in the peak turret of the house with a private bath and 360 views of the entire property. On the main level, there is an office with privacy and lots of natural lighting, a family room for TV time and a game room with wet bar. Three additional bedrooms all with water views on this floor with access to the outdoors.
The outdoor 15 x 26 gunnite heated pool, level yard, a large bluestone terrace and a dock lead to your private deep water platform for boat mooring or swimming and sunbathing. The three car garage has two large palladian windows to show off your prize car, or to let sunlight into your private workout space.
This is your playground. Come visit today and fall in love!
Zillow last checked: 8 hours ago
Listing updated: August 29, 2024 at 09:08pm
Listed by:
Lilian Fong 203-219-9987,
Park Allyn Realty Associates,
Bought with:
OUT-OF-TOWN BROKER
FOREIGN LISTING
Source: Greenwich MLS, Inc.,MLS#: 117079
Facts & features
Interior
Bedrooms & bathrooms
- Bedrooms: 5
- Bathrooms: 5
- Full bathrooms: 5
Heating
- Hydro-Air, Oil
Cooling
- Central Air
Appliances
- Laundry: Laundry Room
Features
- Kitchen Island, Back Stairs
- Windows: Double Pane Windows
- Basement: None
- Number of fireplaces: 2
Interior area
- Total structure area: 6,485
- Total interior livable area: 6,485 sqft
Property
Parking
- Total spaces: 3
- Parking features: Garage Door Opener
- Garage spaces: 3
Features
- Patio & porch: Terrace, Deck
- Exterior features: Balcony, Dock
- Has private pool: Yes
- Waterfront features: Deep Water, LI Sound, Waterfront
Lot
- Size: 0.63 Acres
- Features: Level
Details
- Additional structures: Shed(s)
- Parcel number: A02 045 000
- Zoning: OT - Out of Town
Construction
Type & style
- Home type: SingleFamily
- Property subtype: Residential, Single Family Residence
Materials
- Wood Siding
- Roof: Other,Shingle,Wood
Condition
- Year built: 1972
- Major remodel year: 2005
Utilities & green energy
- Water: Public
- Utilities for property: Cable Connected, Propane
Community & neighborhood
Security
- Security features: Security System, Smoke Detector(s)
Location
- Region: Westport
Price history
| Date | Event | Price |
|---|---|---|
| 9/1/2023 | Listing removed | -- |
Source: Zillow Rentals | ||
| 7/22/2023 | Listed for rent | $45,000$7/sqft |
Source: Zillow Rentals | ||
| 7/21/2023 | Listing removed | -- |
Source: Zillow Rentals | ||
| 6/10/2023 | Listed for rent | $45,000+130.8%$7/sqft |
Source: Zillow Rentals | ||
| 2/15/2023 | Sold | $4,590,000-11.7%$708/sqft |
Source: | ||
Public tax history
| Year | Property taxes | Tax assessment |
|---|---|---|
| 2025 | $64,449 +18.7% | $3,417,225 +17.2% |
| 2024 | $54,302 +1.5% | $2,916,300 |
| 2023 | $53,514 +1.5% | $2,916,300 |
Find assessor info on the county website
Neighborhood: Saugatuck
Nearby schools
GreatSchools rating
- 9/10King's Highway Elementary SchoolGrades: K-5Distance: 2.7 mi
- 8/10Bedford Middle SchoolGrades: 6-8Distance: 4.9 mi
- 10/10Staples High SchoolGrades: 9-12Distance: 4.7 mi
Sell for more on Zillow
Get a free Zillow Showcase℠ listing and you could sell for .
$6,448,000
2% more+ $129K
With Zillow Showcase(estimated)
$6,576,960