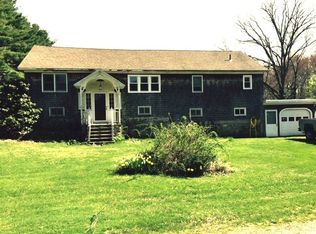So many original features here, it is like a step back to the 60's. The main level living area was built as an open concept, long before it was popular. The functional kitchen flows into the dining area, and opens right into the large living room with fireplace. There appears to be hardwood floors under all of the carpeting. Built in vanity and cabinets in one of the bedrooms. Both bedrooms have plenty of space. The lower level was almost completely finished with a kitchenette, dining area, living room, full bath and bedroom. There was water on the floor at one time, and all of the carpet has been removed. There is an inground swimming pool that needs to be renovated, or removed. The lot is open, with pretty stone walls. The large outbuilding should probably be torn down. There is so much potential here. The house is in the process of being cleaned out.
This property is off market, which means it's not currently listed for sale or rent on Zillow. This may be different from what's available on other websites or public sources.
