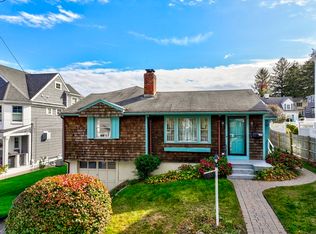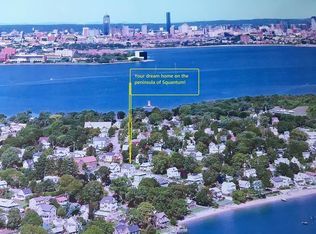Sold for $1,900,000
$1,900,000
30 Sunrise Rd, Quincy, MA 02171
4beds
3,219sqft
Single Family Residence
Built in 218
5,811 Square Feet Lot
$1,877,900 Zestimate®
$590/sqft
$5,957 Estimated rent
Home value
$1,877,900
$1.78M - $1.97M
$5,957/mo
Zestimate® history
Loading...
Owner options
Explore your selling options
What's special
SQUANTUM..LUXURY LIVING AT IT’S BEST! OCEAN VIEWS FROM EVERY RM WITH BEAUTY AND LIGHT. THIS ONE OF A KIND, OPEN FLOOR PLAN HOME IS AN ENTERTAINER’S DREAM. STUNNING CHEF’S KITCHEN WITH THERMADOR APPLIANCES (6 BURNER GAS STOVE). CUSTOM CABINETS AND AN OVERSIZED ISLAND WITH NATURAL QUARTZITE. THERE ARE FRENCH DOORS LEADING TO A WRAP AROUND PORCH WITH OCEAN VIEWS. THE GLEAMING BRAZILIAN CHESTNUT FLRS ARE STUNNING THROUGHOUT. 1 FULL BATH PLUS SMALL READING RM IS A PLUS. 3 SUNFILLED BEDRMS PLUS LAUNDRY RM ON THE 2ND FLOOR. THE PRIMARY SUITE IS LARGE & SUNNY WITH A SPA BATHROOM TO DIE FOR, WITH A VOLCANIC LIMESTONE SOAKING TUB, ALSO A SPECTACULAR TILED WALK IN SHOWER. LOVELY CUSTOM CLOSET. THIRD FLOOR IS AN OVERSIZED 4TH BEDRM WITH A FULL BATH. THIS CAN ALSO BE USED FOR A GUEST ROOM OR FAMILY RM TO SUIT YOUR FAMILY’S NEEDS. GORGEOUS OCEAN VIEWS FROM BOTH BALCONIES. 6 BALCONIES IN ALL. VOICE ACTIVATED HAIKU LIGHTING & FANS, SURROUND SOUND & SPEAKERS INSIDE & OUT. DEEDED BEACH RIGHTS.
Zillow last checked: 8 hours ago
Listing updated: July 15, 2023 at 01:46pm
Listed by:
Theresa Repoff 617-821-5298,
Success! Real Estate 781-848-9064
Bought with:
Red Giovanucci
Molisse Realty Group
Source: MLS PIN,MLS#: 73107752
Facts & features
Interior
Bedrooms & bathrooms
- Bedrooms: 4
- Bathrooms: 4
- Full bathrooms: 4
Primary bedroom
- Features: Bathroom - Full, Walk-In Closet(s), Flooring - Wood, Window(s) - Bay/Bow/Box, Balcony / Deck, French Doors, Lighting - Overhead
- Level: Second
Bedroom 2
- Features: Flooring - Stone/Ceramic Tile, Balcony - Exterior, High Speed Internet Hookup
- Level: Second
Bedroom 3
- Features: Closet, Flooring - Wood
- Level: Second
Bedroom 4
- Features: Bathroom - Full, Flooring - Wood, Window(s) - Bay/Bow/Box, Balcony / Deck, French Doors, Exterior Access, Lighting - Overhead, Window Seat
- Level: Third
Primary bathroom
- Features: Yes
Bathroom 1
- Features: Bathroom - Full, Bathroom - Tiled With Shower Stall, Flooring - Stone/Ceramic Tile
- Level: First
Bathroom 2
- Features: Bathroom - Full, Bathroom - Double Vanity/Sink, Bathroom - Tiled With Shower Stall, Bathroom - With Tub, Flooring - Stone/Ceramic Tile
- Level: Second
Bathroom 3
- Features: Bathroom - Full, Bathroom - Double Vanity/Sink, Bathroom - Tiled With Tub & Shower, Flooring - Stone/Ceramic Tile
- Level: Second
Dining room
- Features: Flooring - Hardwood, Balcony - Exterior, French Doors, Crown Molding
- Level: First
Kitchen
- Features: Flooring - Wood, Countertops - Stone/Granite/Solid, Countertops - Upgraded, French Doors, Kitchen Island, Cabinets - Upgraded, Stainless Steel Appliances, Gas Stove, Lighting - Overhead
- Level: Main,First
Living room
- Features: Ceiling Fan(s), Closet/Cabinets - Custom Built, Flooring - Hardwood, Flooring - Stone/Ceramic Tile, Balcony / Deck, French Doors, Open Floorplan, Crown Molding
- Level: First
Heating
- Forced Air, Natural Gas
Cooling
- Central Air, Dual
Appliances
- Included: Tankless Water Heater, Range, Dishwasher, Disposal, Microwave, ENERGY STAR Qualified Refrigerator, ENERGY STAR Qualified Dryer, ENERGY STAR Qualified Dishwasher, ENERGY STAR Qualified Washer, Range Hood, Plumbed For Ice Maker
- Laundry: Second Floor, Electric Dryer Hookup
Features
- Bathroom - Full, Bathroom - Tiled With Shower Stall, Bathroom, Wired for Sound, Internet Available - Broadband
- Flooring: Tile, Engineered Hardwood, Flooring - Stone/Ceramic Tile
- Doors: Insulated Doors, French Doors
- Windows: Insulated Windows
- Basement: Full,Walk-Out Access,Garage Access,Concrete,Unfinished
- Number of fireplaces: 1
- Fireplace features: Living Room
Interior area
- Total structure area: 3,219
- Total interior livable area: 3,219 sqft
Property
Parking
- Total spaces: 6
- Parking features: Under, Garage Door Opener, Storage, Garage Faces Side, Insulated, Off Street, Tandem
- Attached garage spaces: 2
- Uncovered spaces: 4
Features
- Patio & porch: Porch, Deck, Deck - Composite, Covered
- Exterior features: Porch, Deck, Deck - Composite, Covered Patio/Deck, Balcony, Professional Landscaping, Sprinkler System, Garden, Stone Wall
- Has view: Yes
- View description: Water, Bay, Ocean
- Has water view: Yes
- Water view: Bay,Ocean,Water
- Waterfront features: Beach Access, Bay, Ocean, 0 to 1/10 Mile To Beach, Beach Ownership(Private)
Lot
- Size: 5,811 sqft
- Features: Cleared, Level
Details
- Parcel number: 193986
- Zoning: Res
Construction
Type & style
- Home type: SingleFamily
- Architectural style: Colonial
- Property subtype: Single Family Residence
Materials
- Frame
- Foundation: Concrete Perimeter
- Roof: Shingle
Condition
- Year built: 218
Utilities & green energy
- Electric: 220 Volts, Circuit Breakers
- Sewer: Public Sewer
- Water: Public
- Utilities for property: for Gas Range, for Electric Dryer, Icemaker Connection
Green energy
- Energy efficient items: Thermostat
Community & neighborhood
Security
- Security features: Security System
Community
- Community features: Public Transportation, Shopping, Tennis Court(s), Park, Medical Facility, Laundromat, Highway Access, House of Worship, Marina, Public School, T-Station, Sidewalks
Location
- Region: Quincy
- Subdivision: SQUANTUM
Price history
| Date | Event | Price |
|---|---|---|
| 7/14/2023 | Sold | $1,900,000-5%$590/sqft |
Source: MLS PIN #73107752 Report a problem | ||
| 5/5/2023 | Listed for sale | $1,999,999+332.4%$621/sqft |
Source: MLS PIN #73107752 Report a problem | ||
| 11/20/2007 | Sold | $462,500+154.1%$144/sqft |
Source: Public Record Report a problem | ||
| 9/5/1990 | Sold | $182,000$57/sqft |
Source: Public Record Report a problem | ||
Public tax history
| Year | Property taxes | Tax assessment |
|---|---|---|
| 2025 | $19,488 +27.6% | $1,690,200 +24.7% |
| 2024 | $15,273 +11.7% | $1,355,200 +10.3% |
| 2023 | $13,677 -7% | $1,228,800 +0.1% |
Find assessor info on the county website
Neighborhood: Squantum
Nearby schools
GreatSchools rating
- 5/10Squantum Elementary SchoolGrades: K-5Distance: 0.2 mi
- 7/10Atlantic Middle SchoolGrades: 6-8Distance: 1.6 mi
- 8/10North Quincy High SchoolGrades: 9-12Distance: 1.8 mi
Schools provided by the listing agent
- Elementary: Squantum
- Middle: Atlantic
- High: N Quincy
Source: MLS PIN. This data may not be complete. We recommend contacting the local school district to confirm school assignments for this home.
Get a cash offer in 3 minutes
Find out how much your home could sell for in as little as 3 minutes with a no-obligation cash offer.
Estimated market value$1,877,900
Get a cash offer in 3 minutes
Find out how much your home could sell for in as little as 3 minutes with a no-obligation cash offer.
Estimated market value
$1,877,900

