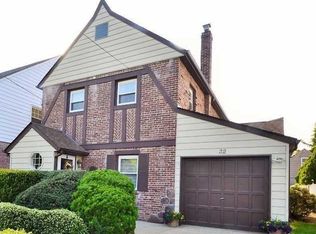Welcome home to your charming colonial home with open front porch - just in time for the New Year! Work from home in the combination basement office/workshop. Beautiful hard wood floors - sophisticated living & dining room which blend into the eat-in kitchen w/granite counters and stainless steel appliances. Next, tour the three second floor bedrooms with spa inspired full bathroom. Experience the "zen like" patio w/gazebo overlooking the private/fenced in back yard! Finally, prime location= shopping, restaurants & walking distance to NYC transportation!
This property is off market, which means it's not currently listed for sale or rent on Zillow. This may be different from what's available on other websites or public sources.
