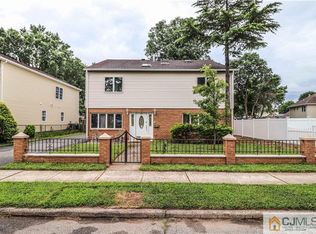Spacious, beautiful, less than 3 years young home. Large, level and deep backyard, 4 Beds, 3 Full Baths, living room, family room and formal dining room. Open Concept. Kitchen features 42" custom, soft closing cabinetry. Center Island. Granite countertops, glass tile backsplash. SS appliance package. First floor features 9ft high ceilings, Huge Master suite has sitting area, walk in closet, custom full bath. Hardwood Floors entire 2nd floor. 2 Zone high efficiency HVAC.Andersen, 400 series Line Low E Windows. Roman top masonite doors. Laundry on second floor. Close to Highways, Train and Shopping. One of the largest lots (60x150 irregular) and best locations in the south Edison area. Beautiful walk out patio. Recent upgrades include fence, shed, etc. Serious inquiries only please. 2% commission paid to buyer agent.
This property is off market, which means it's not currently listed for sale or rent on Zillow. This may be different from what's available on other websites or public sources.
