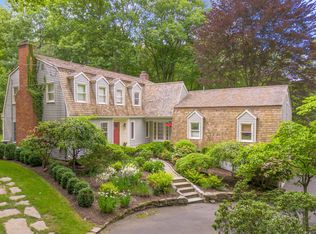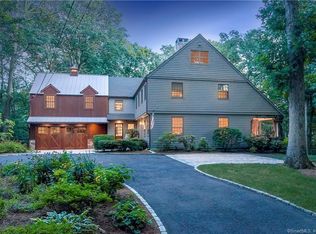Welcome to Shangri-La Fabulous Twin Ridge Colonial sited on 2.15 acres. Stunning panoramic water views from the sunroom, family room and living room. Circular drive with beautiful plantings and brick walkway makes for inviting curb appeal. Step into the tiled foyer w/dual coat closets. Living room w/hardwood floors and crown molding. Spacious dining room w/hardwood floors, chair rail & crown molding. Beautifully updated kitchen and sunroom addition w/granite counters, stainless steel appliances, cherry cabinets, gas cooktop, double oven, breakfast counter, skylights and vaulted ceiling w/bookshelves & recessed lighting. Open floor plan brings the kitchen and sunroom together surrounded by windows that bring in loads of natural light while overlooking the pond as the light simmers across the water. Listen to the sounds of nature in your private oasis. Step down to the family room and cozy up next to the brick fireplace, built-in bar area, beverage cooler and more water views. In addition, there's a main level bonus room perfect for movie night or private office space. Upper level has 4 bedrooms and 2 updated baths including a primary bedroom suite. All 6 panel doors, 2 car garage, new shed, central air. Great commute location in south Ridgefield and close to fine dining and cultural activities in Ridgefield and Wilton. Close to Weir Farm and hiking trails. Come make this your new home on the water and enjoy all that Fairfield County has to offer.
This property is off market, which means it's not currently listed for sale or rent on Zillow. This may be different from what's available on other websites or public sources.

